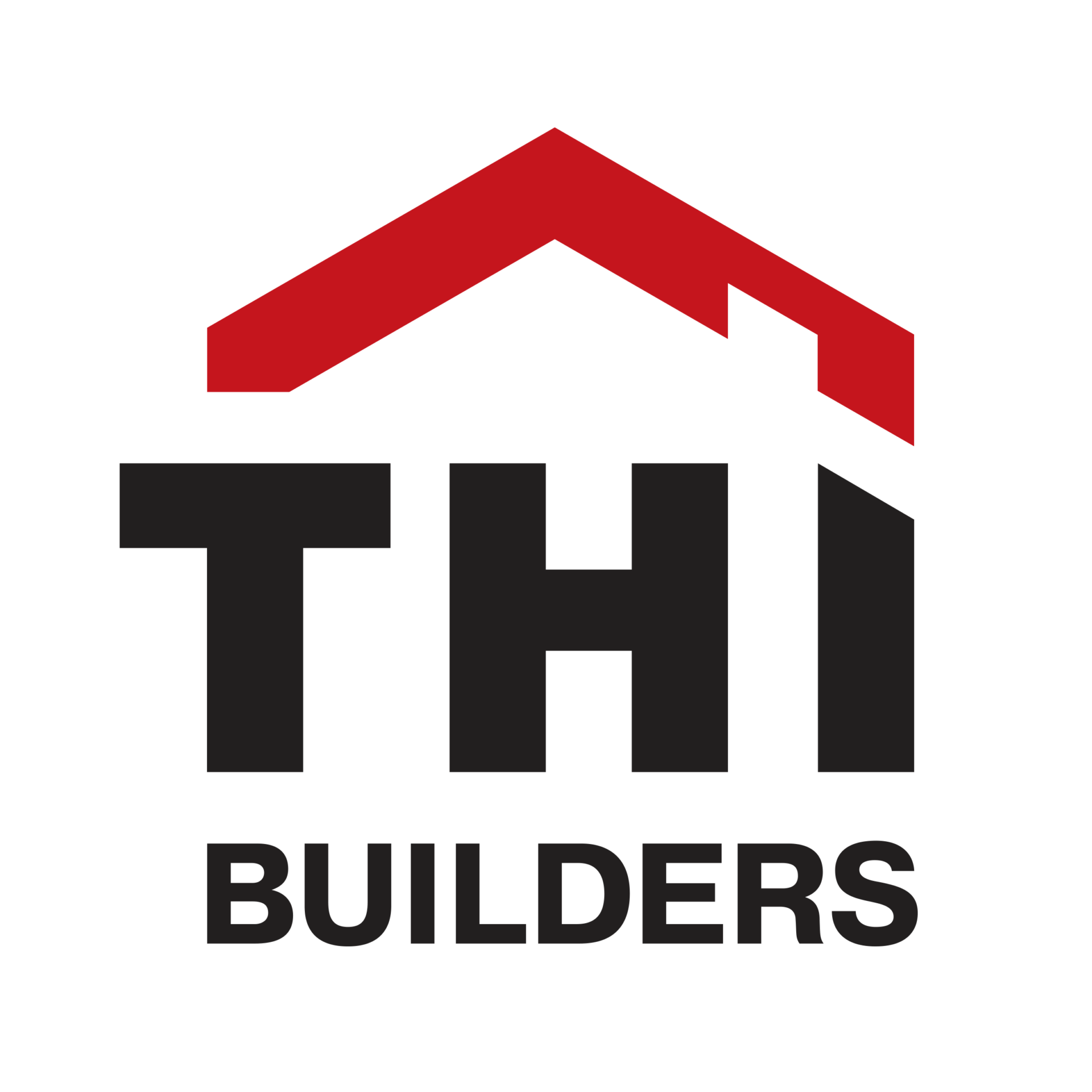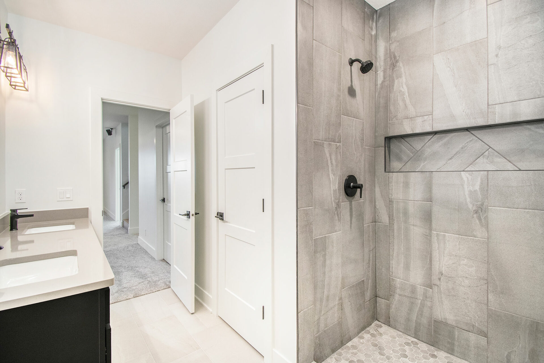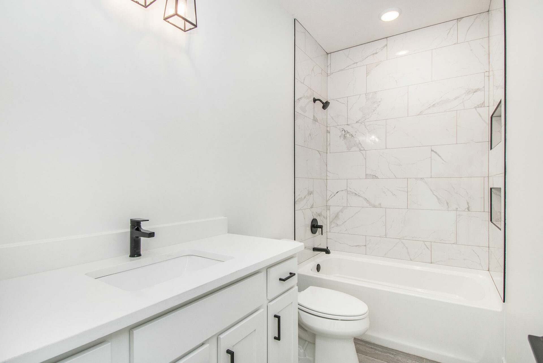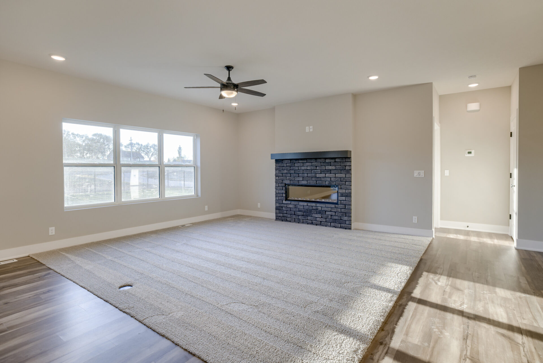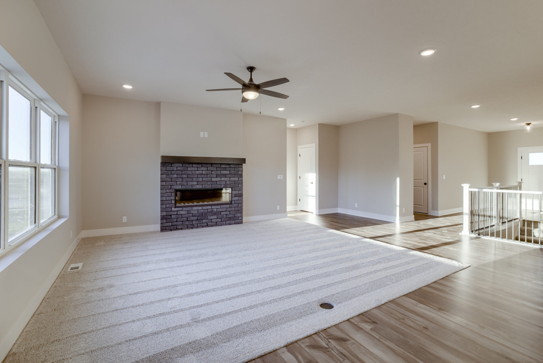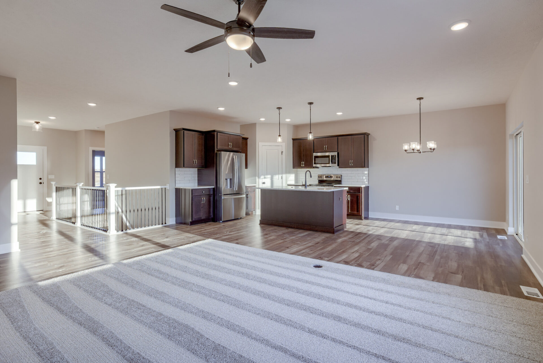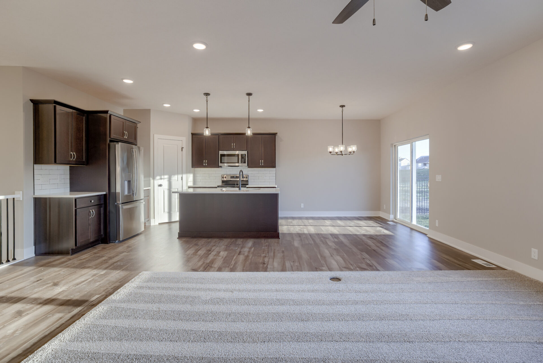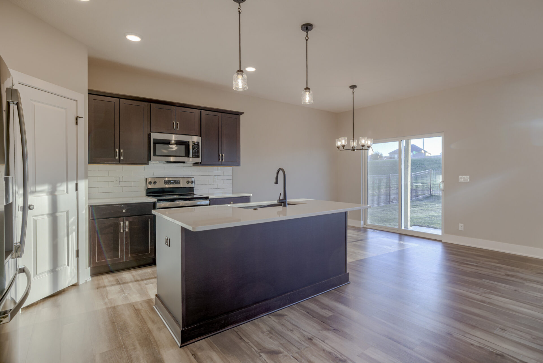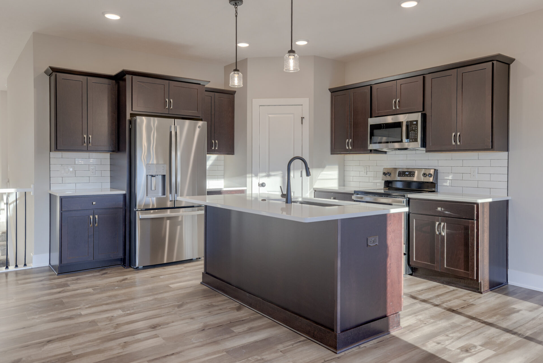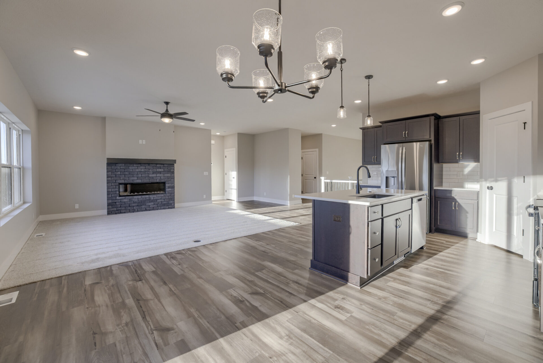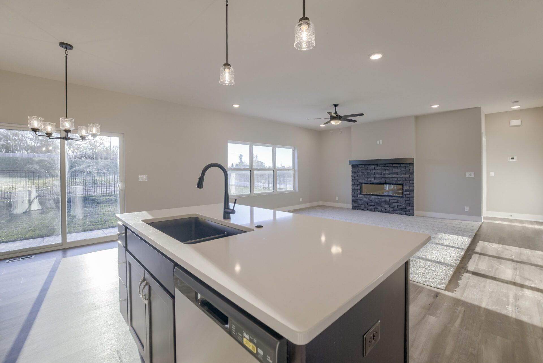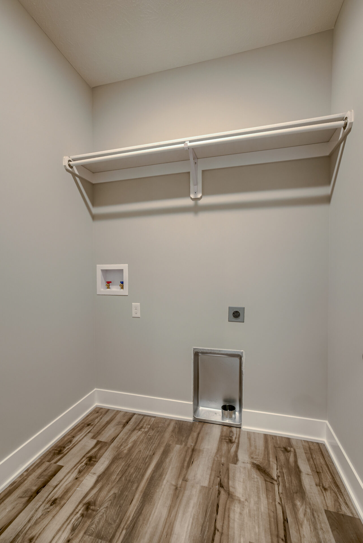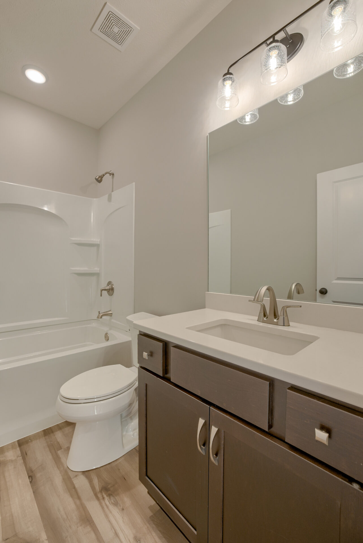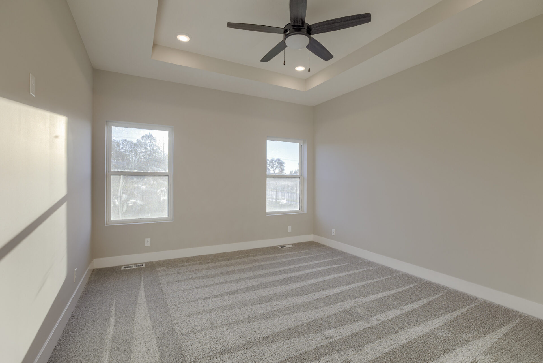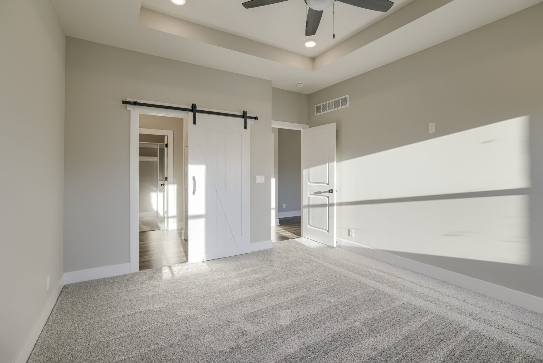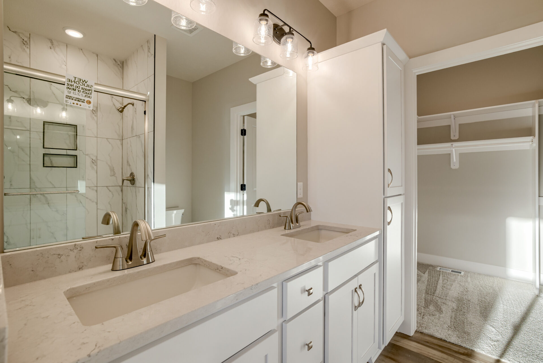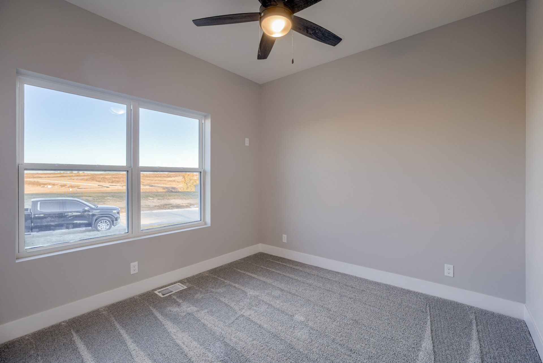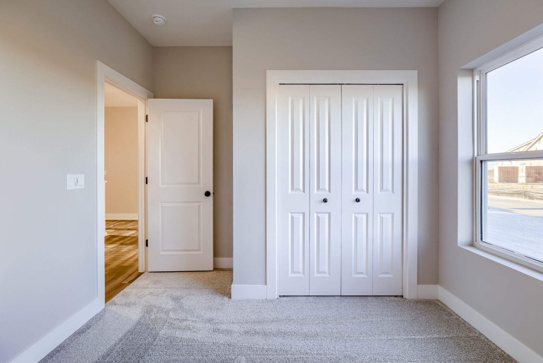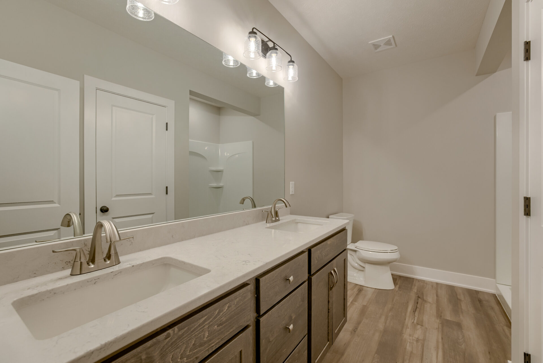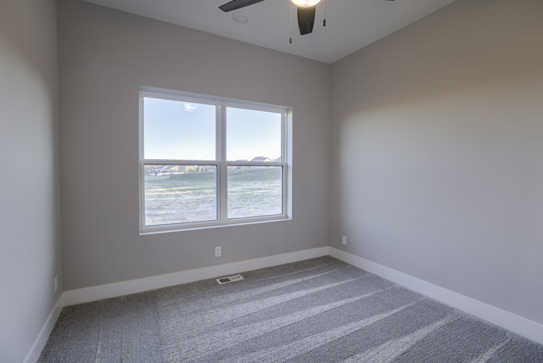The Minden I
3 Bed • 2 Bath • 2 Garage • 1,602 ft2
Plan Type: Ranch
Starting at $405,000
*Virtual Tour gives you a look at this floorplan!
THI Builders presents, The Minden. This beloved ranch-style plan has stolen the hearts of many, and is sure to make yours skip a beat as well. The expansive main floor has an ever-popular split-bedroom style layout, drop zone, main floor laundry, and a spacious kitchen and living room area. The kitchen includes a large island w/ 12” overhang, corner pantry, and all kitchen appliances included! The primary bedroom is sized to perfection and the attached ensuite includes a dual vanity and walk-in closet. Finish the basement to include 2 additional large bedrooms, a ¾ bath, massive rec room, and ample storage! See this gorgeous plan for yourself today!
**Photos are of Completed Minden Plans w/ Selection Upgrades.
Customize This Home
