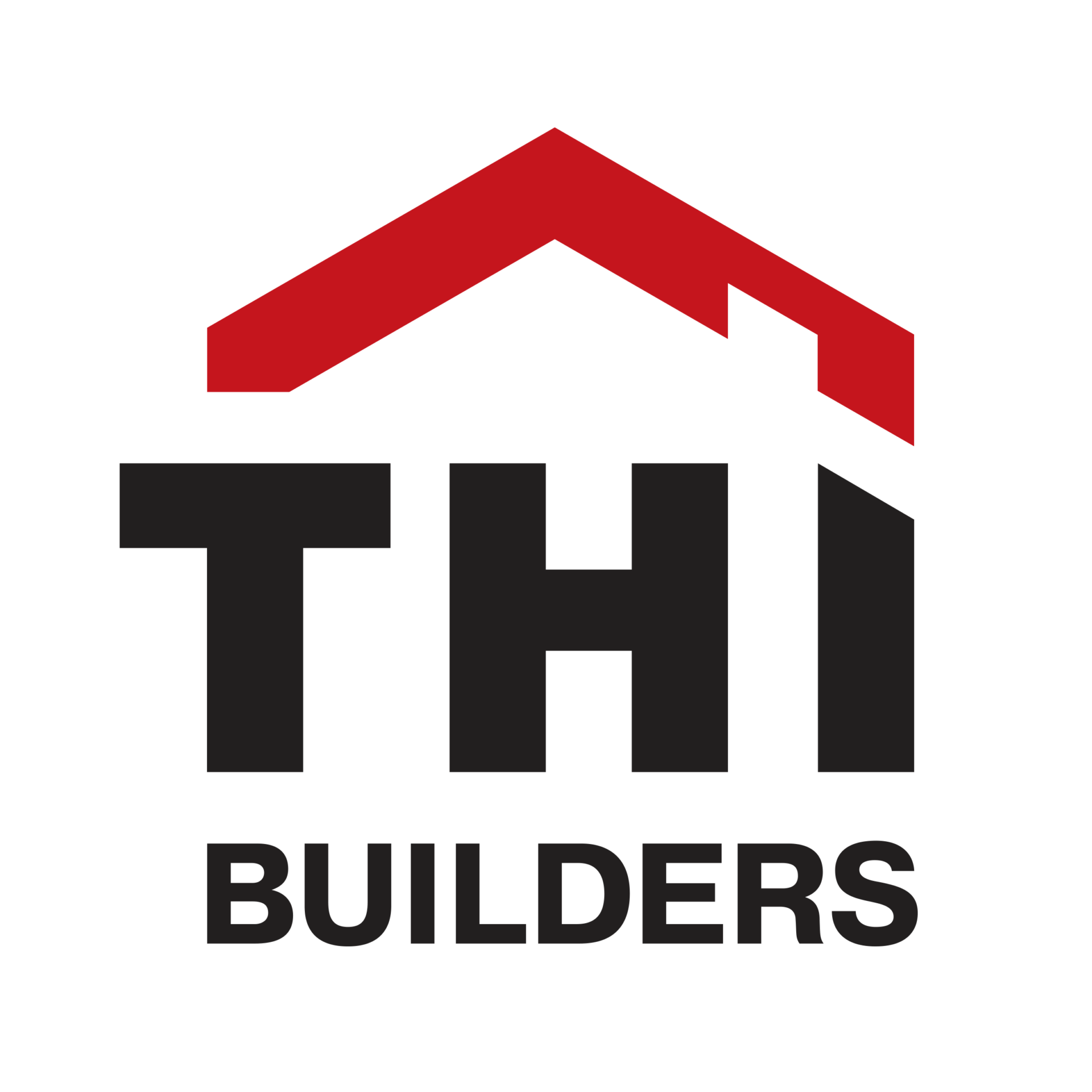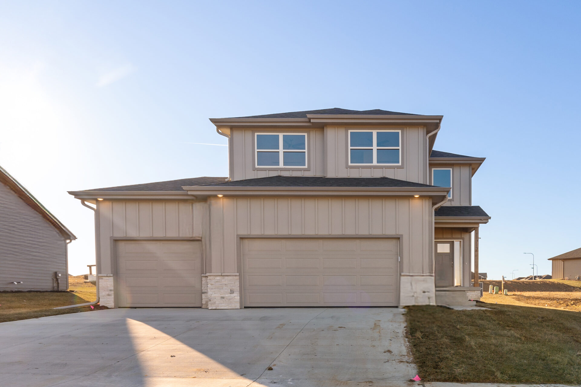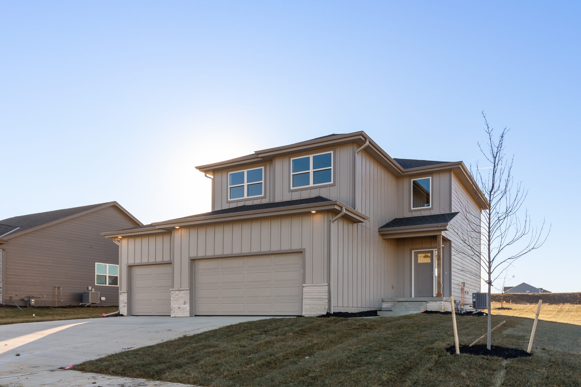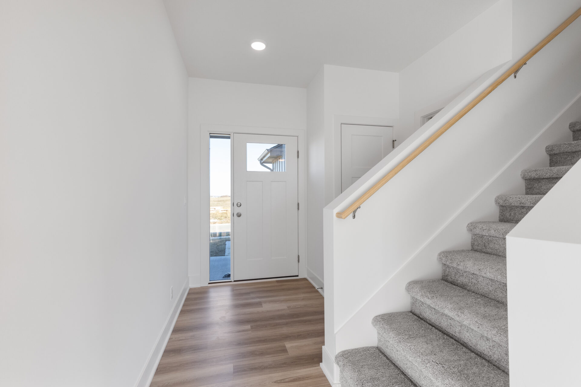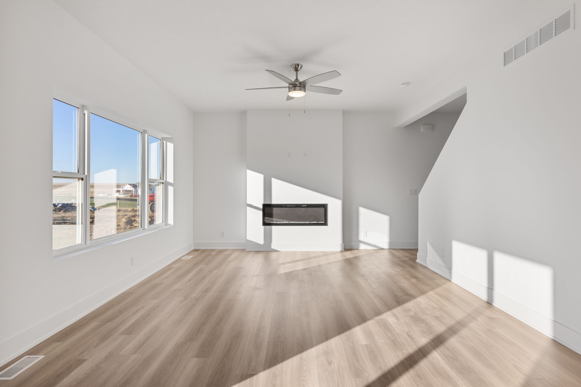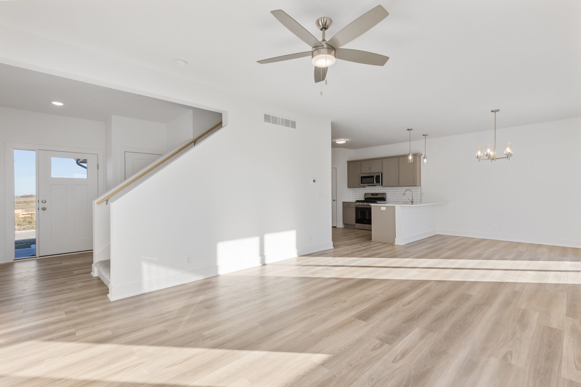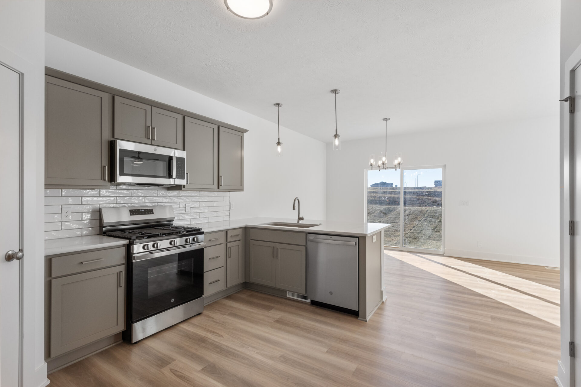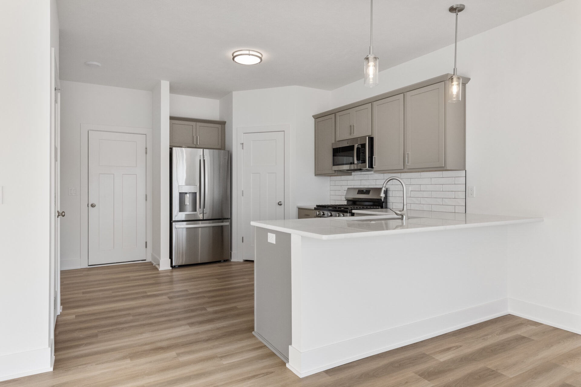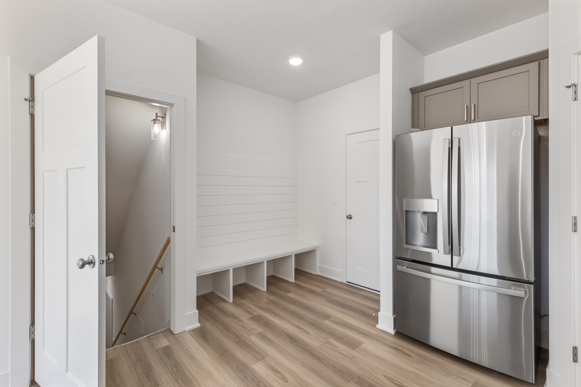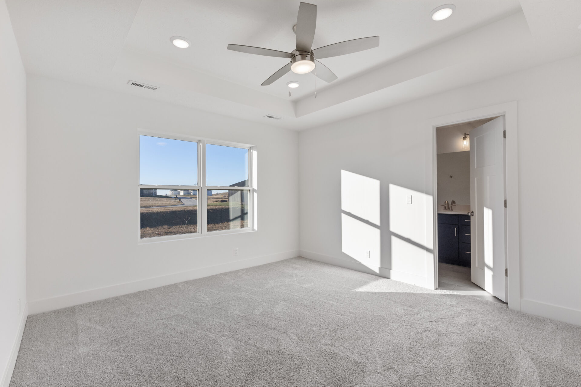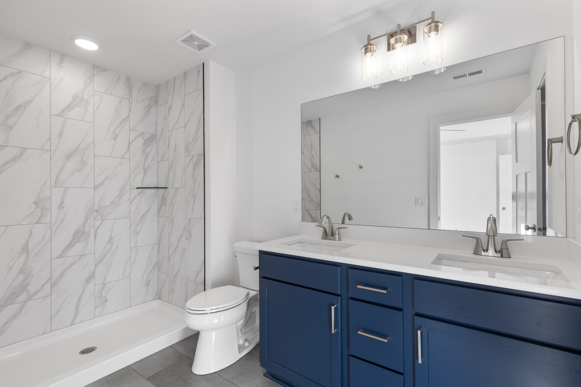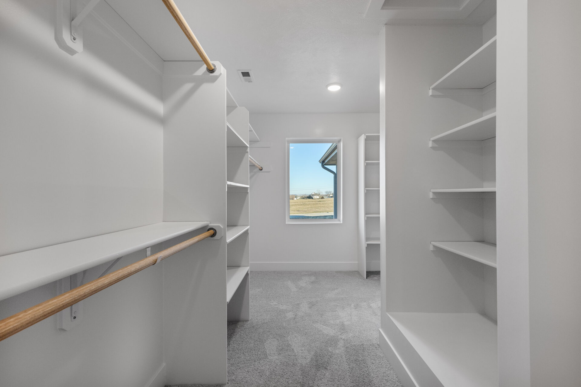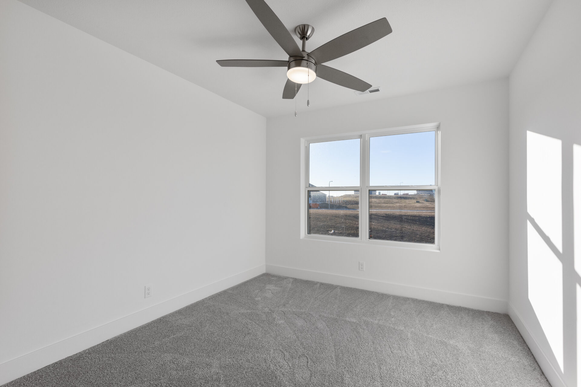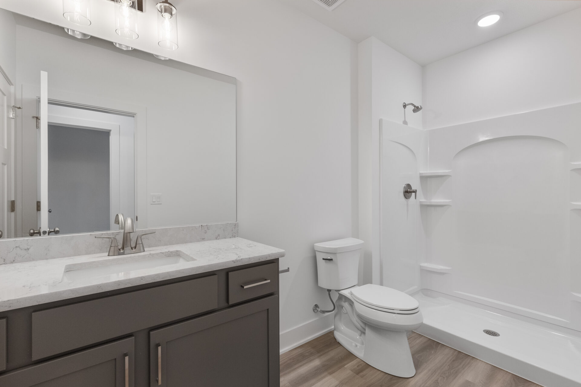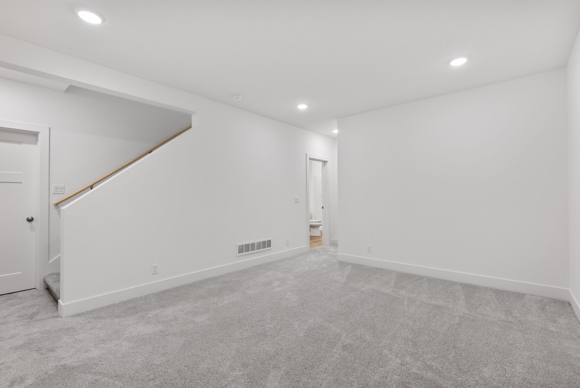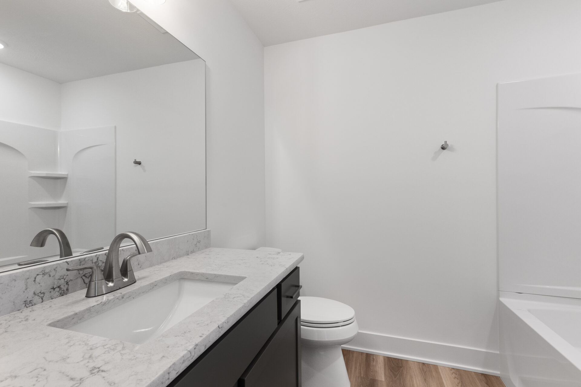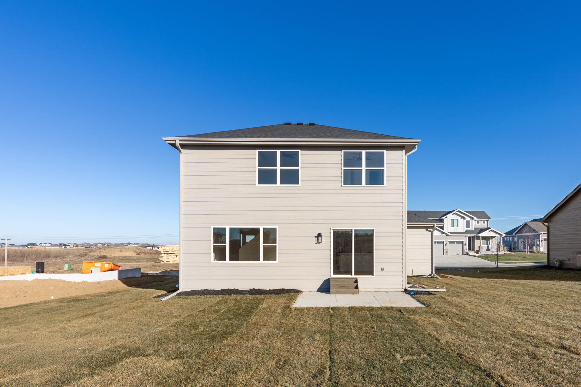The Hampton
4 Bed • 3 Bath • 2 Garage • 1,827 ft2
Plan Type: 2 Story
Starting at $415,000
THI Builders presents, The Hampton. This 2-story plan has everything needed for perfect curb appeal including a well-designed main floor, 4 second-level bedrooms, and 3 bathrooms! LVP flooring is standard throughout the main floor! The kitchen features a stunning quartz countertop overhang peninsula that is perfect for dining & any special occasion, a pantry, and a drop zone off of the garage. All stainless steel GE appliances in the kitchen are included! The 2nd level includes 4 huge bedrooms and a large primary bedroom ensuite with an enormous walk-in closet connecting to the 2nd floor laundry room! The finished basement could include a 5th bedroom with a full bath, located next to a huge carpeted rec room. Come see what all the buzz is about with The Hampton!
**Photos of Completed Hampton with Selection Upgrades.
Customize This Home
