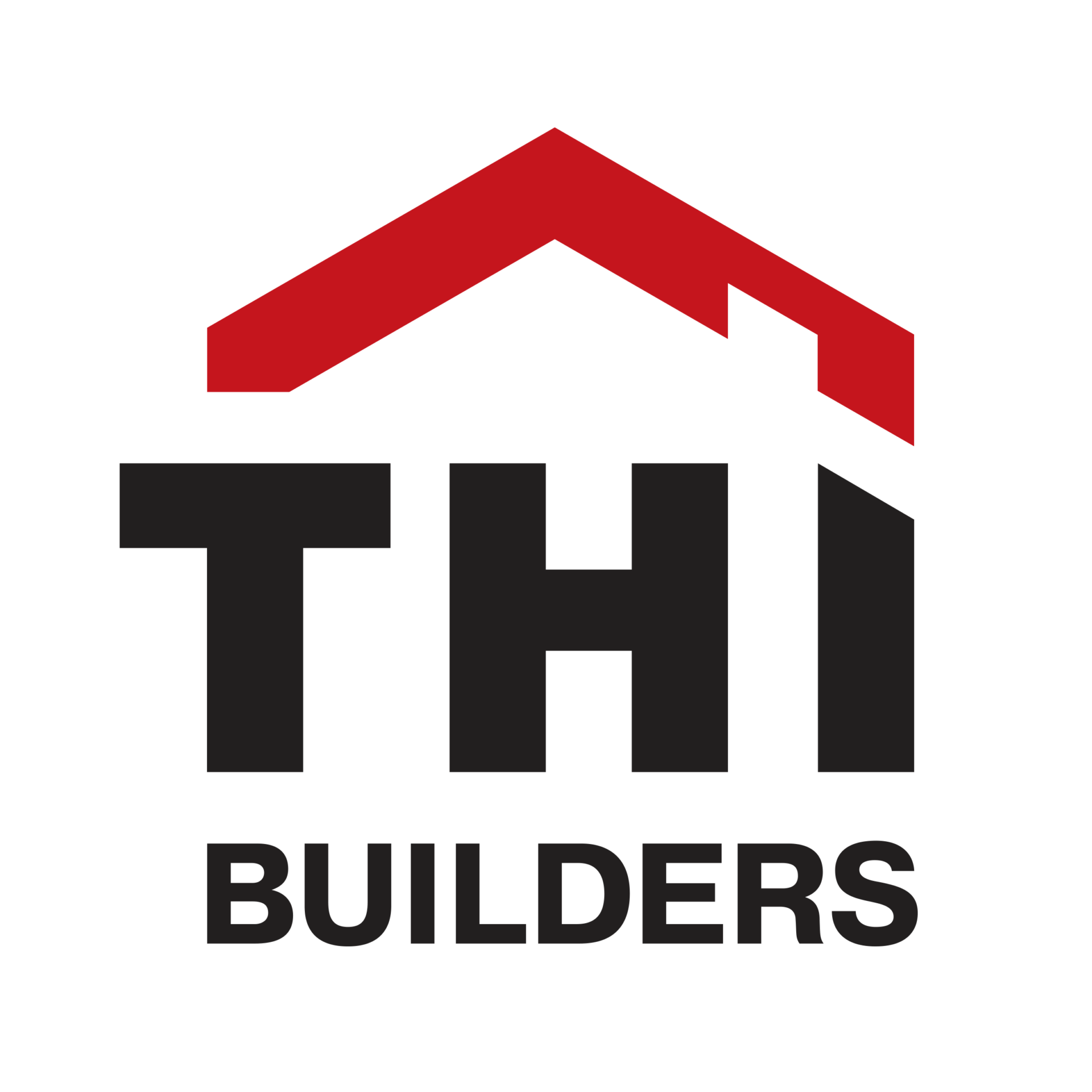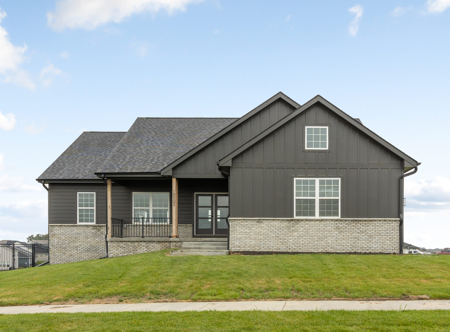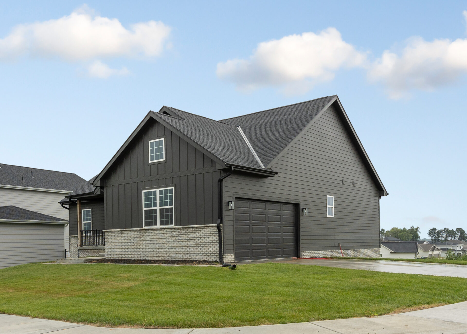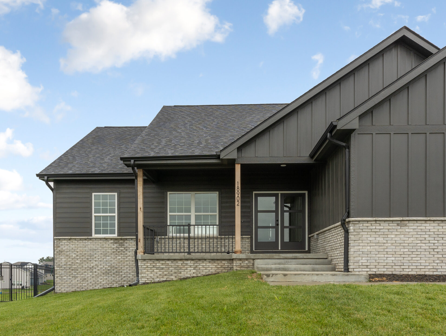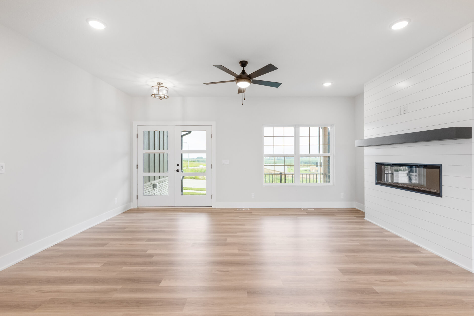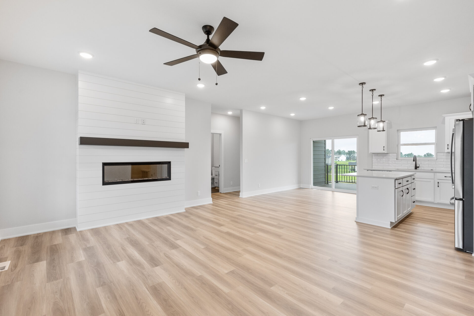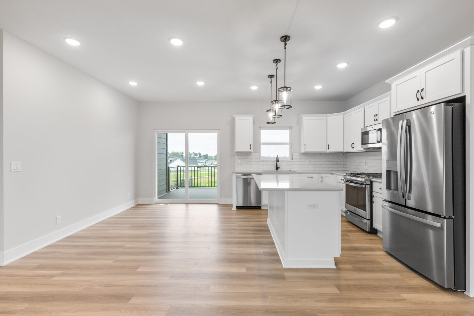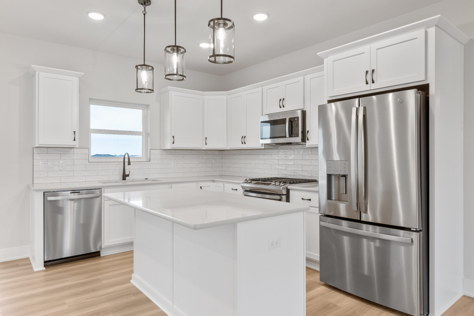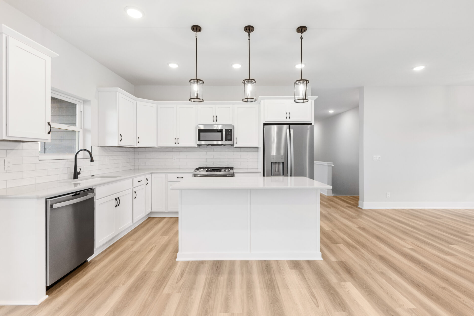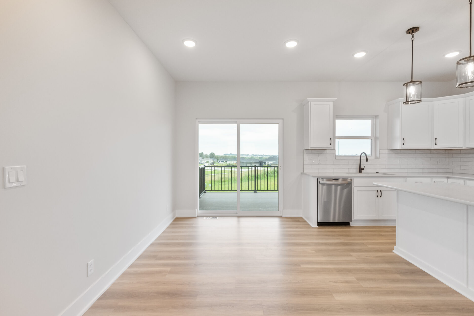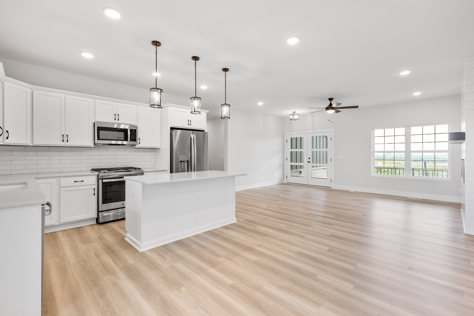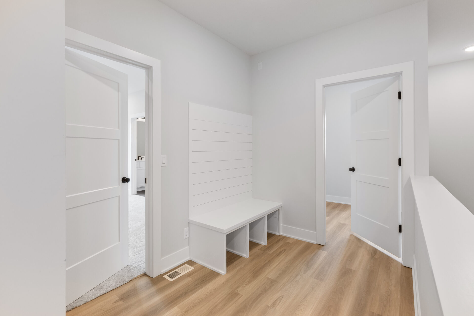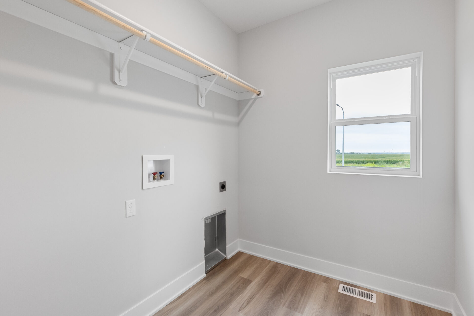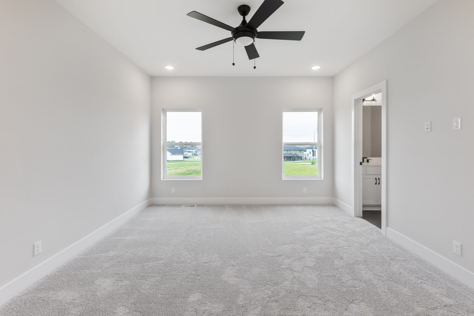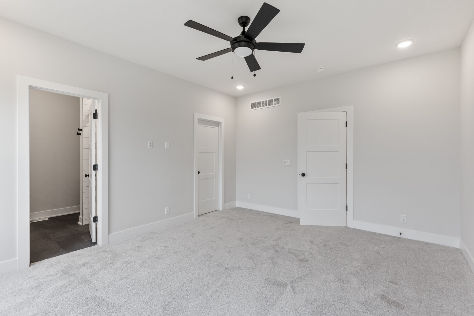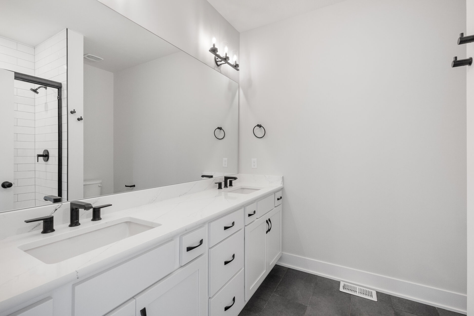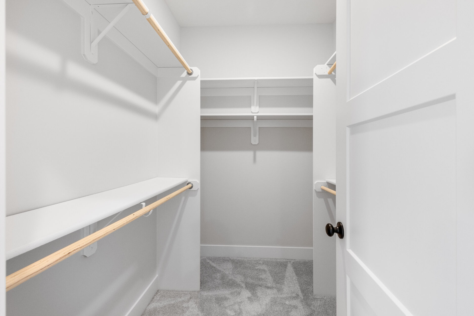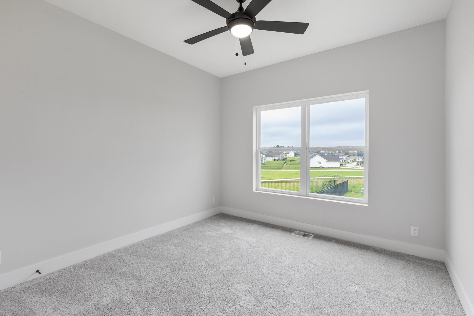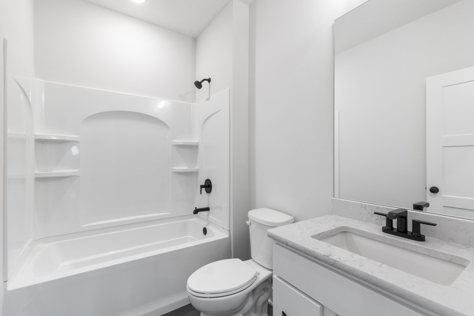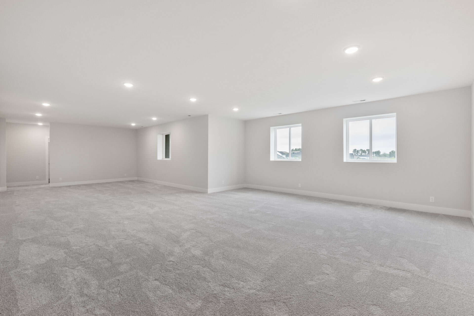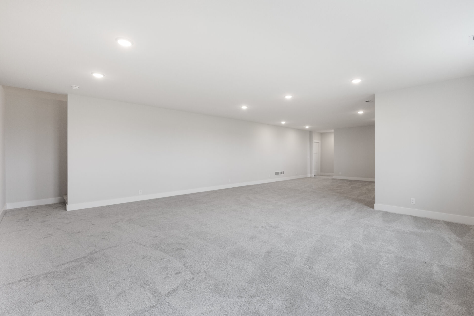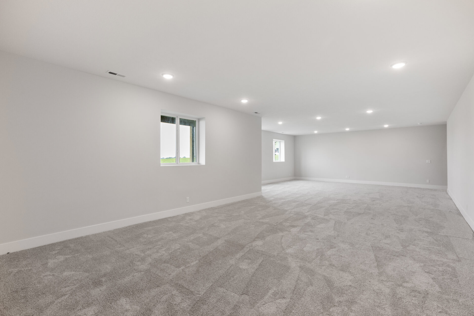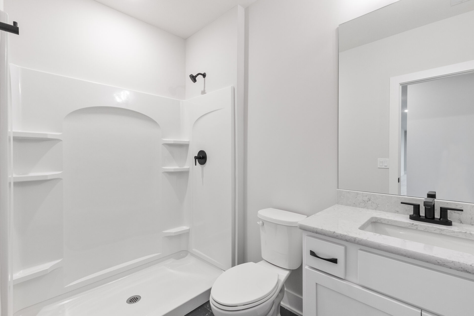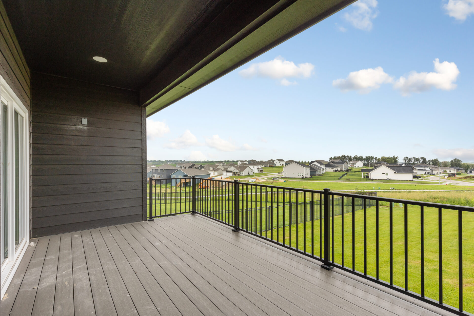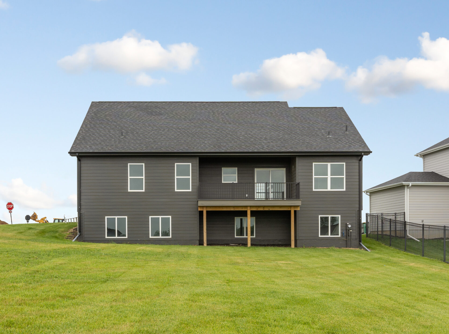The Kearney
3 Bed • 2 Bath • 2 Garage • 1,536 ft2
Plan Type: Ranch
Starting at $395,000
Virtual Tour Provides a Walk-Through of the Kearney!
THI Builders presents, The Kearney. This one-of-a-kind ranch-style floor plan includes 3 bedrooms on the main floor, 2 bathrooms, and an open-concept layout! With its coveted side-load garage design, this plan is sure to impress! A popular split-bedroom style layout has the large primary bedroom on the opposite side of the house from the 2 other bedrooms. Primary bedroom ensuite includes double vanity sinks and a large walk-in closet. The spacious main floor showcases a great room and kitchen with space for an eat-in dining room. The kitchen includes a large island w/ 12” overhang and all kitchen appliances included! Option to finish the lower level with a massive rec room, fourth bedroom, and a 3/4 bath. Check out The Kearney today!
**Pictures of Completed Kearney with Selection Upgades.
Customize This Home
