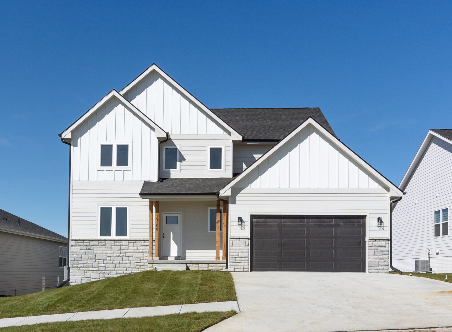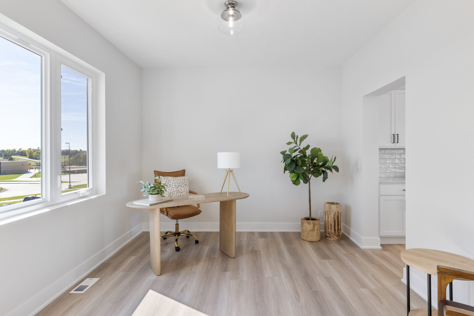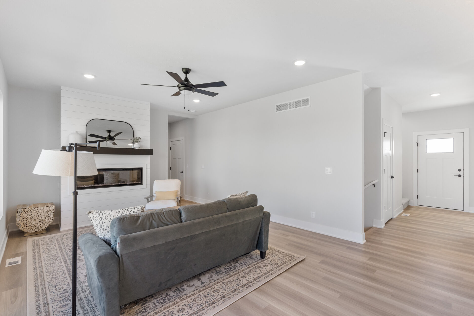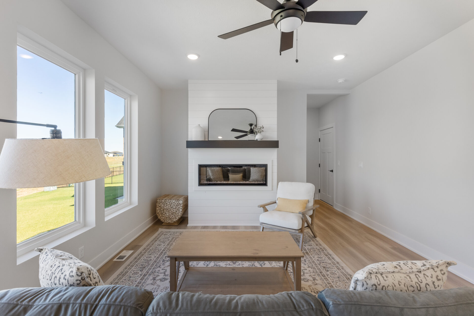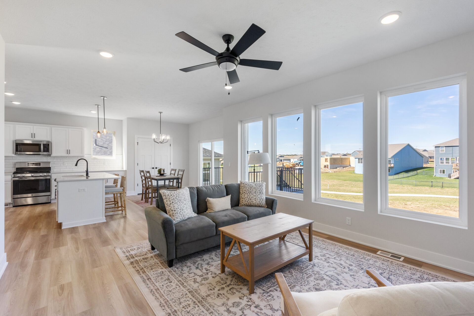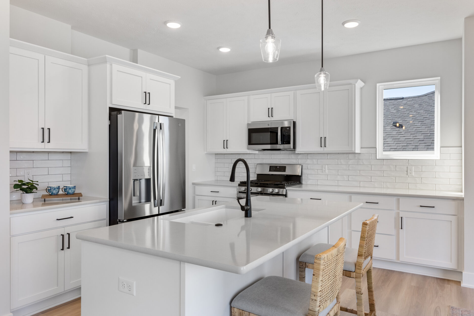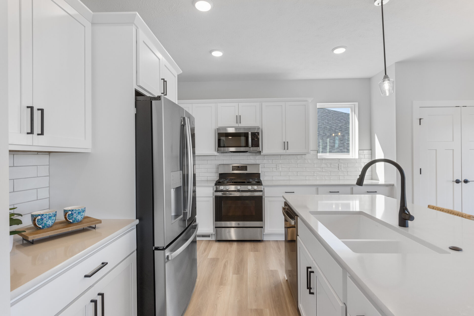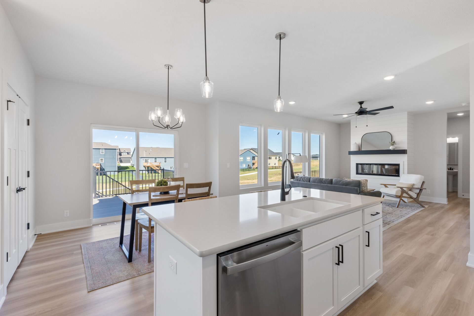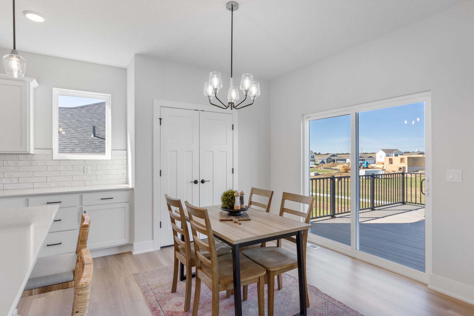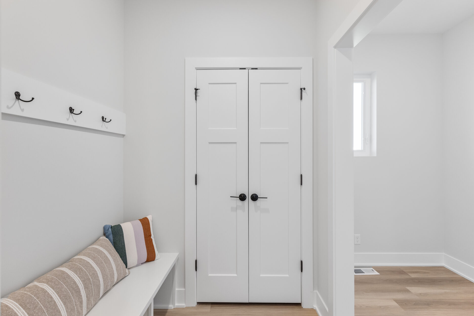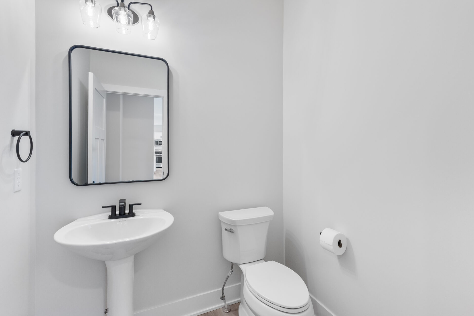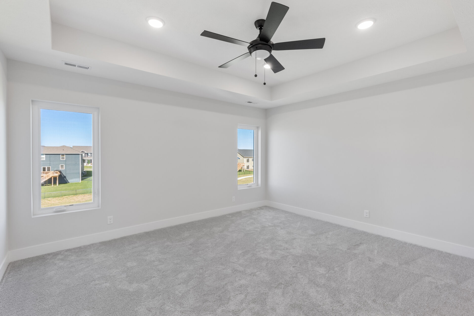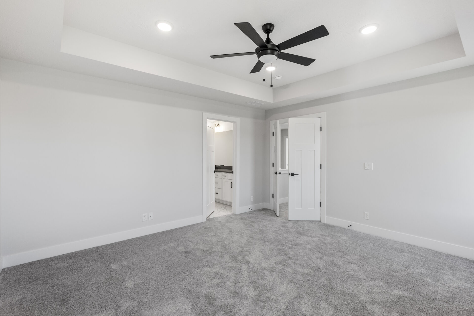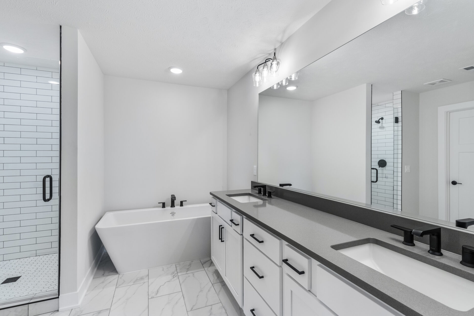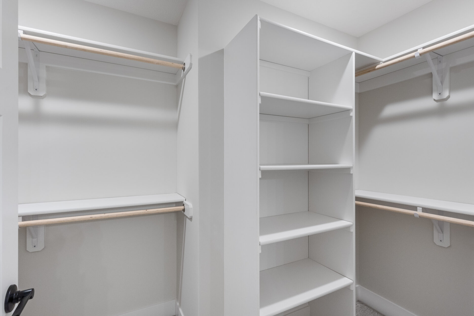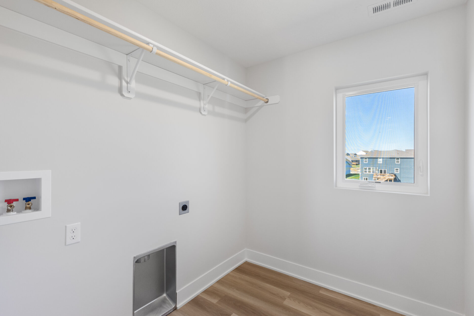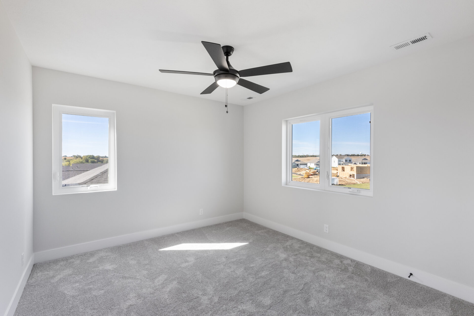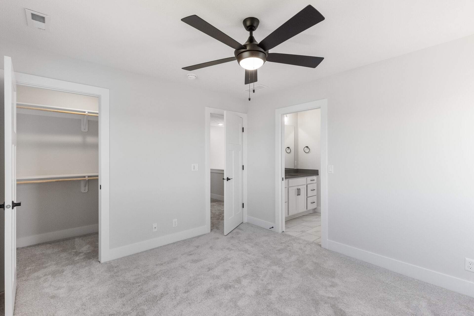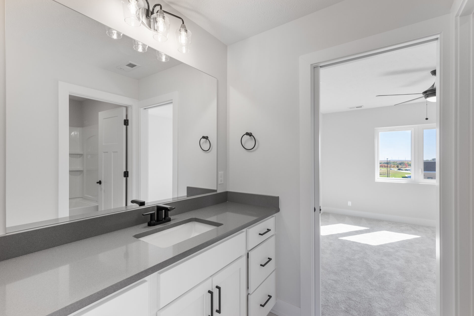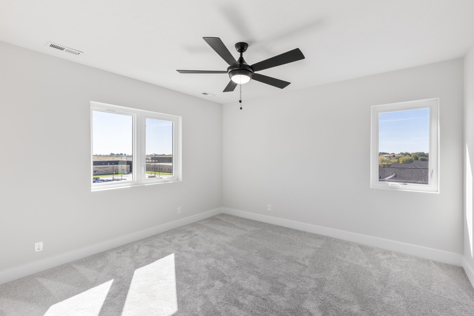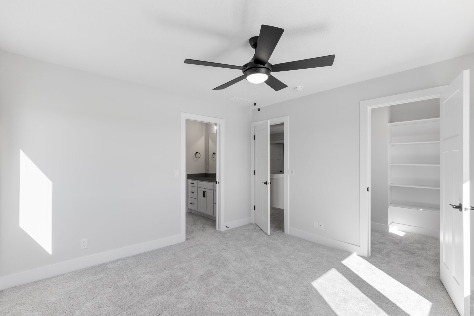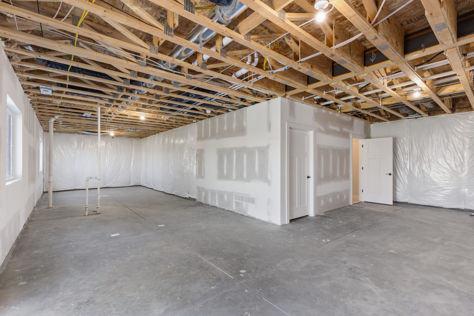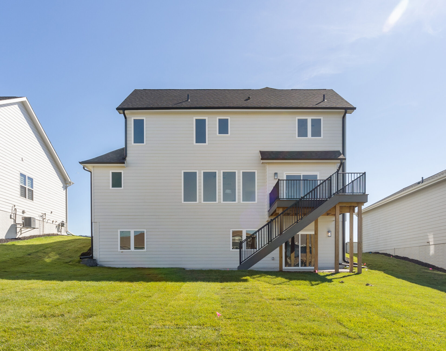The Greeley
3 Bed • 3 Bath • 3 Garage • 2,100 ft2
Plan Type: 2 Story
Virtual Tour Gives you a Walk-Through of the Greeley!
The Greeley features 3 bedrooms, 3 bathrooms, a pocket office off of the garage entrance & a flex room off of the kitchen is perfect for a playroom, office, or formal dining room. Fall in love with the large kitchen which features an overhang island with quartz countertops, & all stainless steel GE appliances. LVP flooring throughout the main floor & carpet in all bedrooms. Upstairs you will find walk-in closets in all bedrooms & a Jack-&-Jill bathroom for the 2 bedrooms! The primary bedroom features a private ensuite bathroom with a soaker tub, tiled shower, & double vanity. This home will have an unfinished basement perfect for storage or for future finish.
**Photos of Completed Greeley with Selection Upgrades.
Customize This Home

