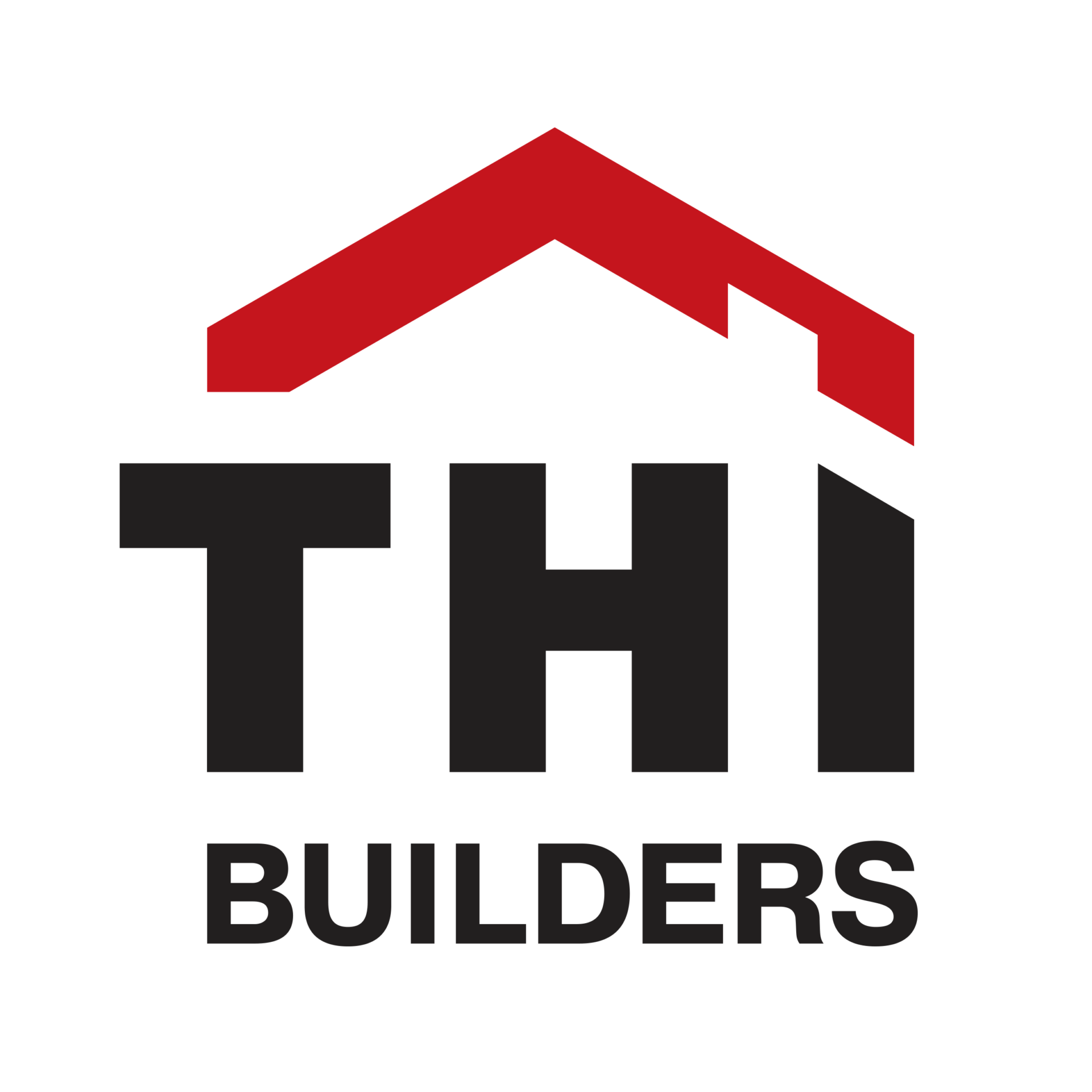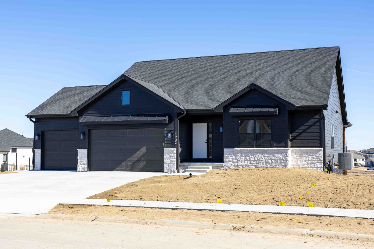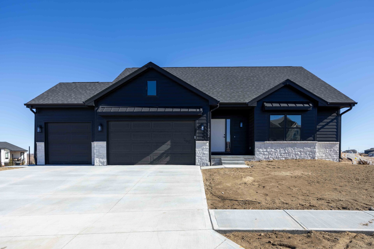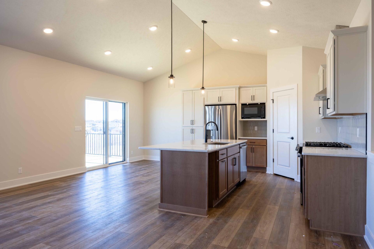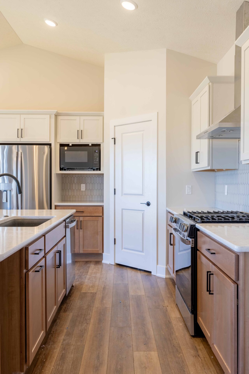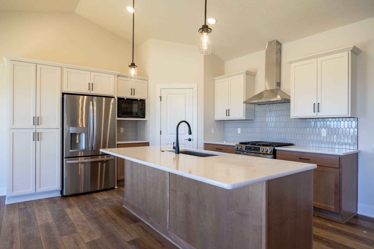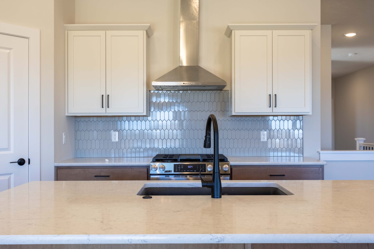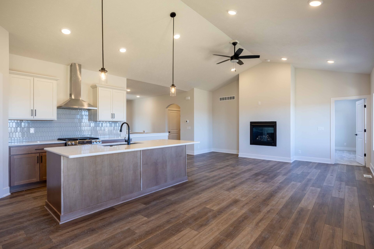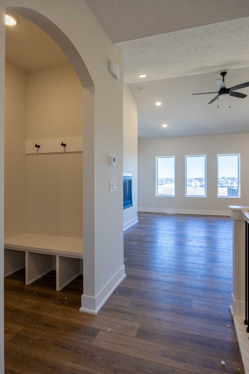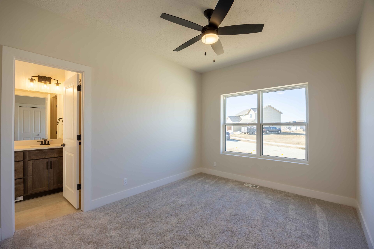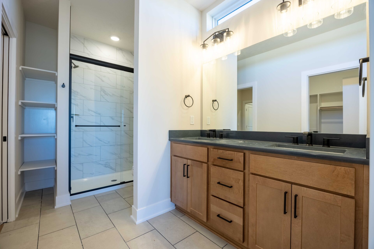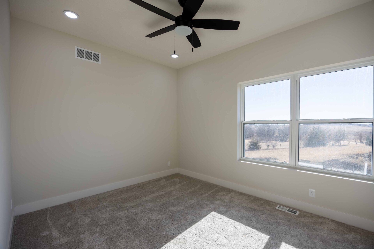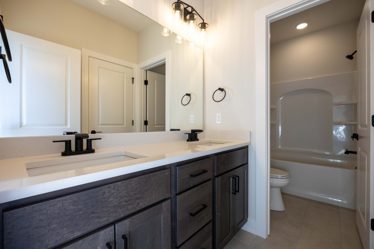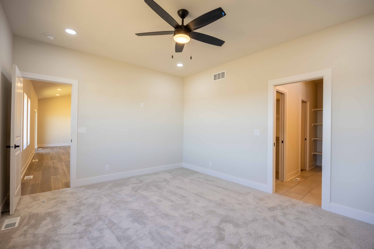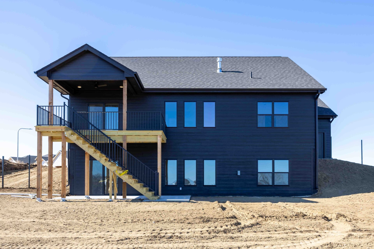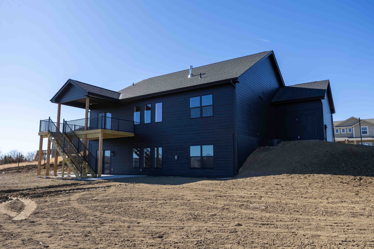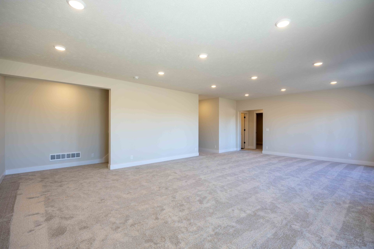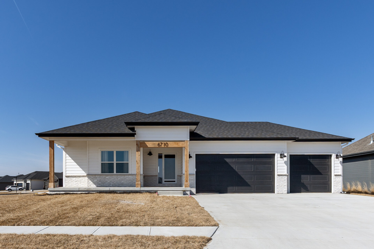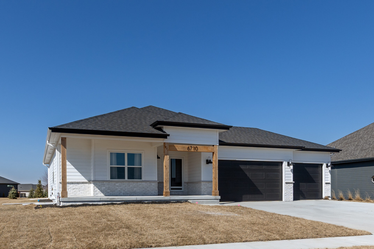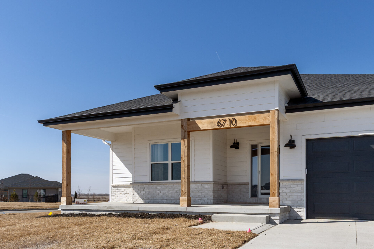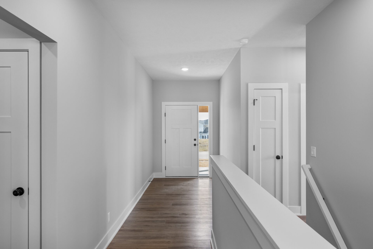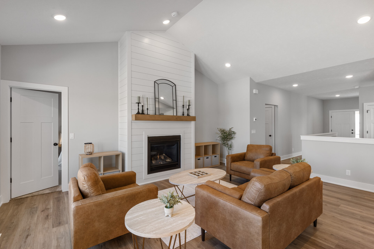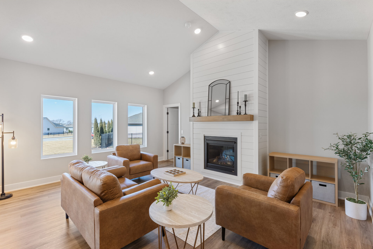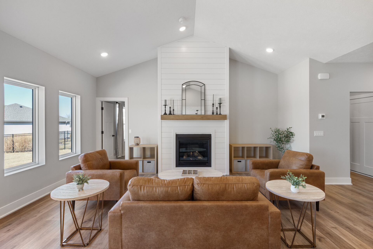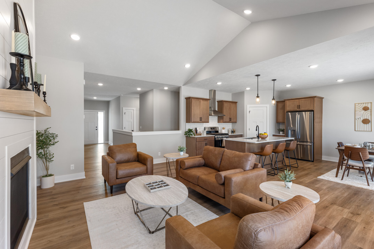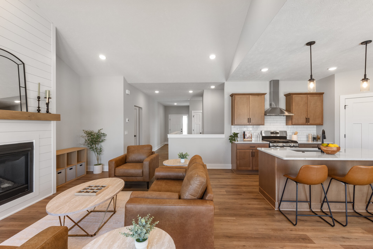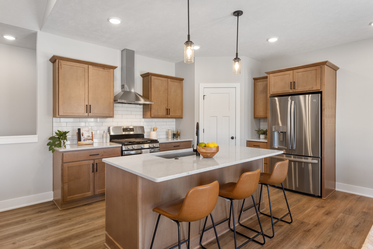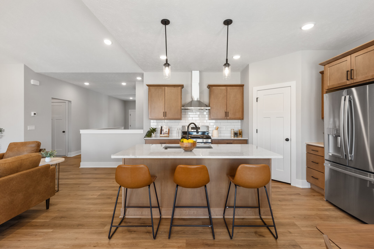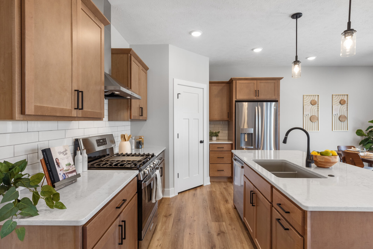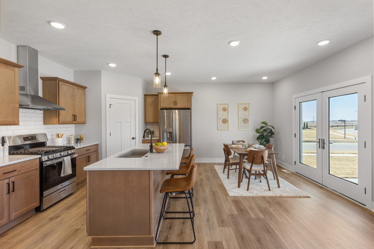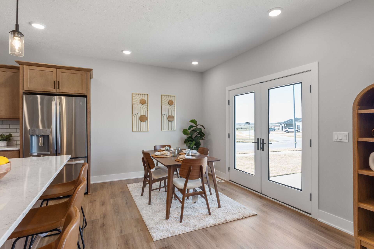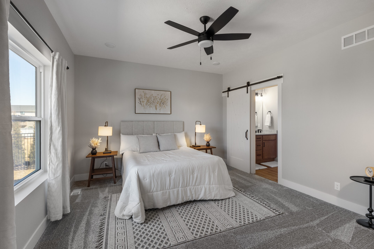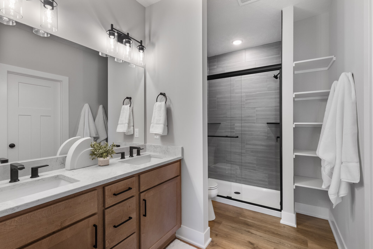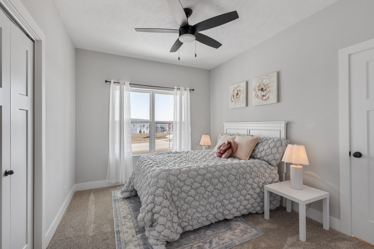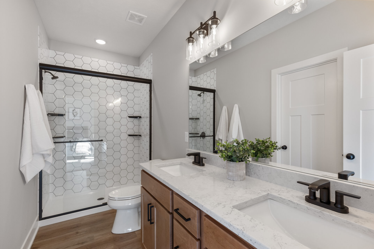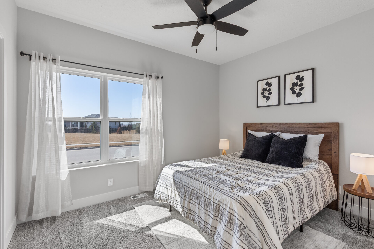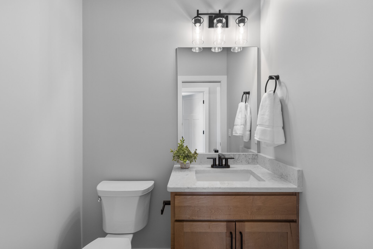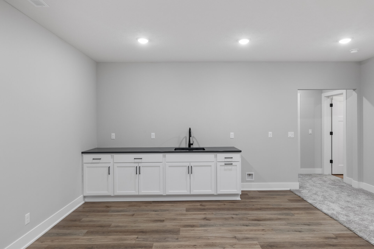The Ericson
3 Bed • 3 Bath • 2 Garage • 1,647 ft2
Plan Type: Ranch
Starting at $423,000
THI Builders presents, The Ericson. This well-designed ranch-style plan is sure to top your favorites list! Whether it’s the overall size of the main floor or the open-concept flow, The Ericson has everything you’d want in a ranch plan! With two different exterior elevation options to suite your style! A huge great room, dining area, and kitchen all flow together and come with LVP flooring! The kitchen includes a large island w/ 12” overhang, walk-in pantry, and all kitchen appliances included! The main floor includes our most popular split-room set up that has two spacious bedrooms “jack-and-jill style” with a full bathroom connecting them, a ½ bath / powder room off of the entrance, and all of this separate from the oversized primary bedroom and primary bathroom ensuite. The primary bedroom bathroom flows into a large walk-in closet and then into the main floor laundry room. From the laundry room you can access the drop-zone area (bench & hooks) off of the entry from the garage. Finish the lower level to include a 4th & 5th bedroom, 4th bathroom, and massive rec room space! All of that, PLUS an insane amount of storage space in the unfinished area. Schedule your tour of The Ericson today!
**Photos of Completed Ericson with Selection Upgrades.
Customize This Home
