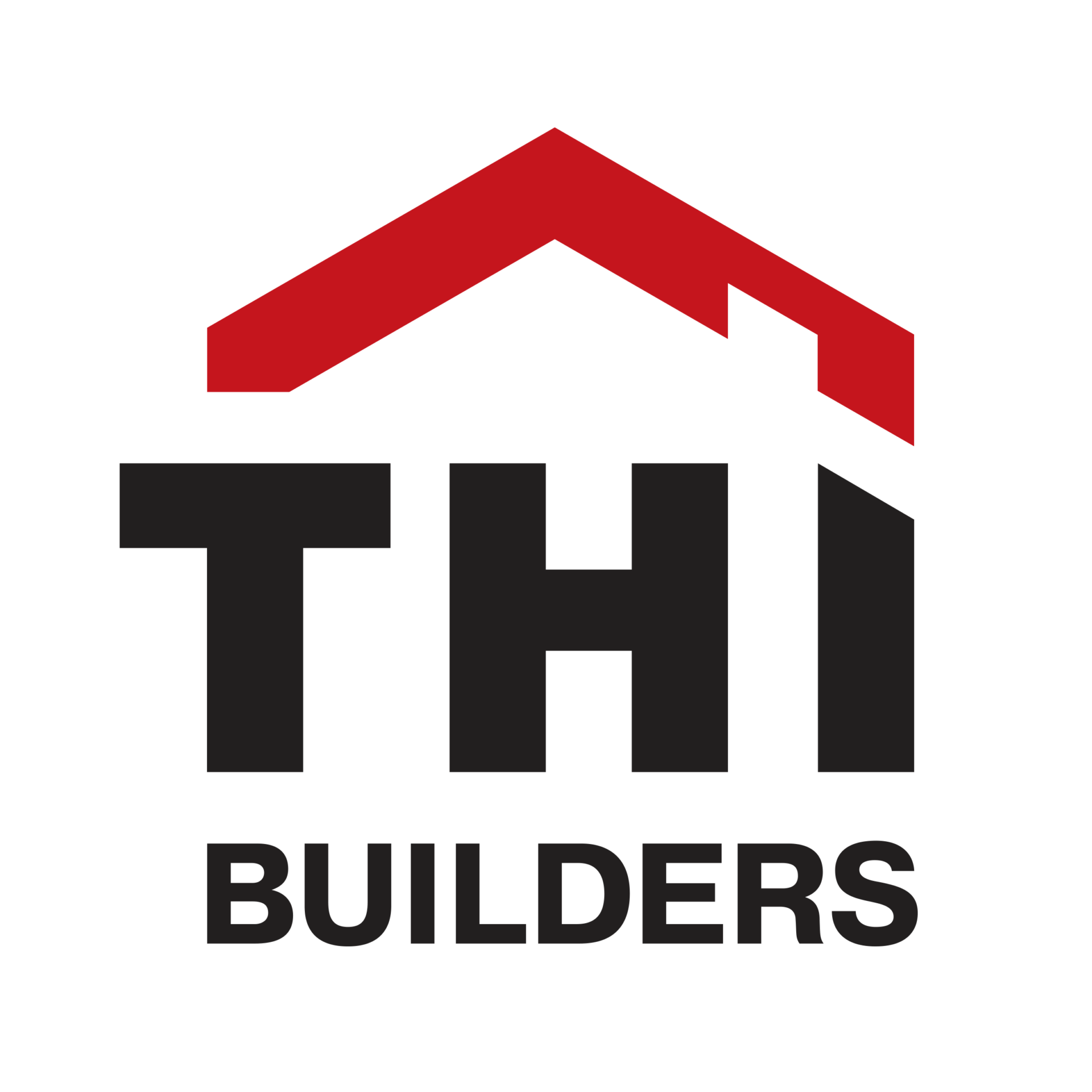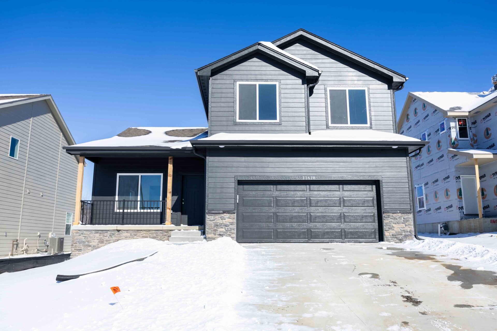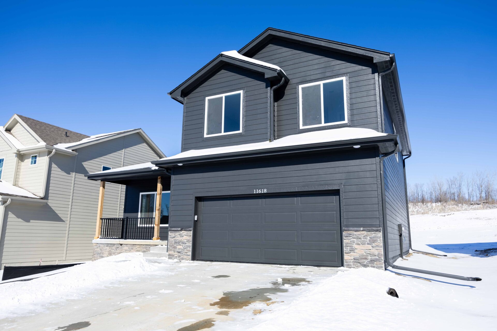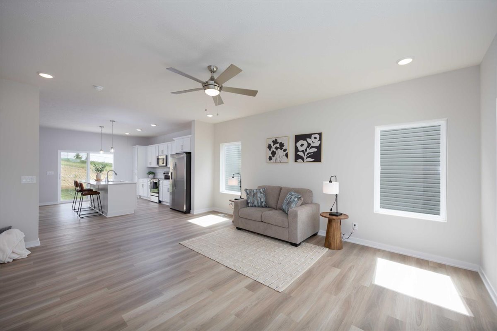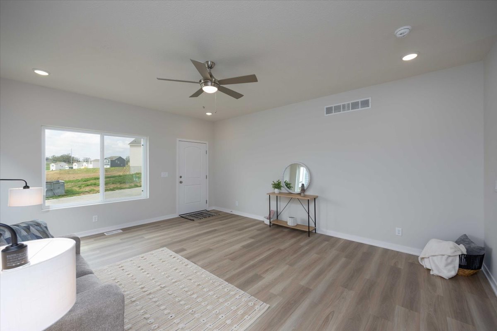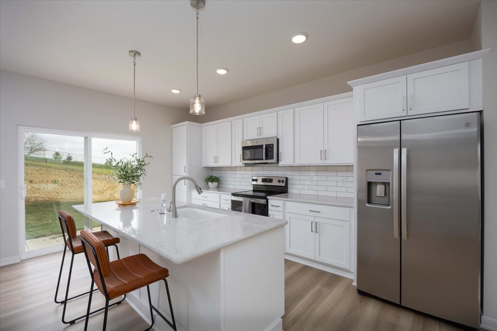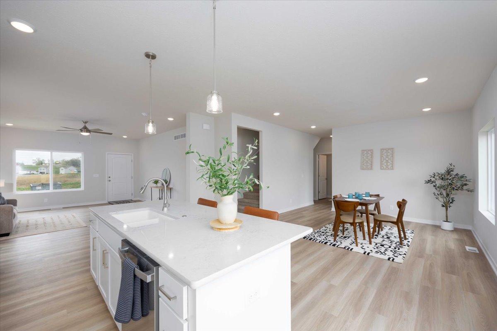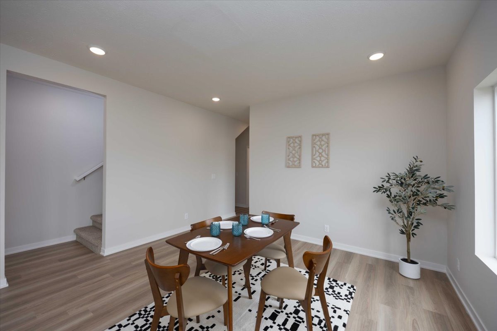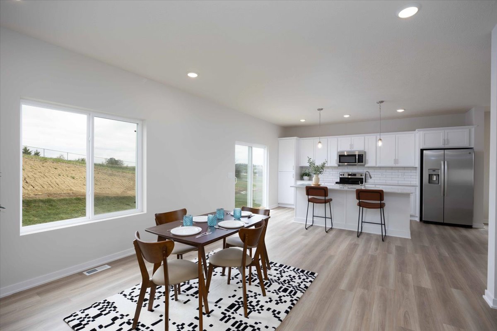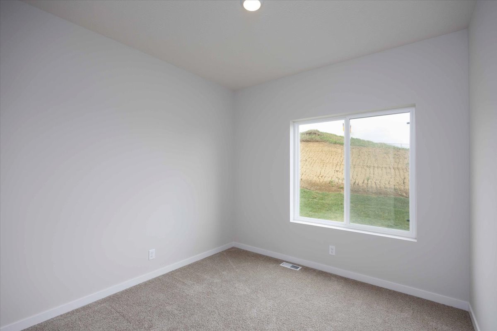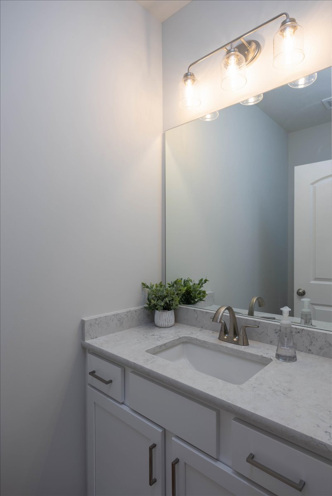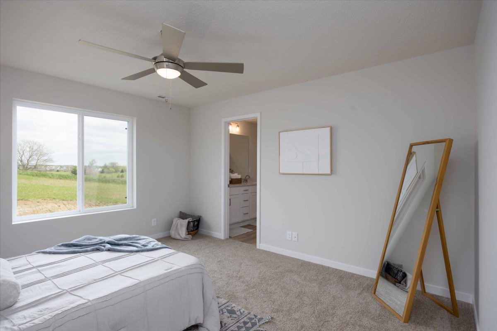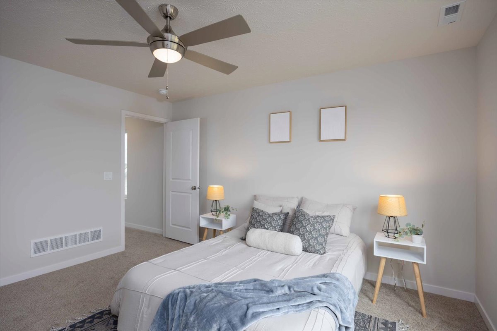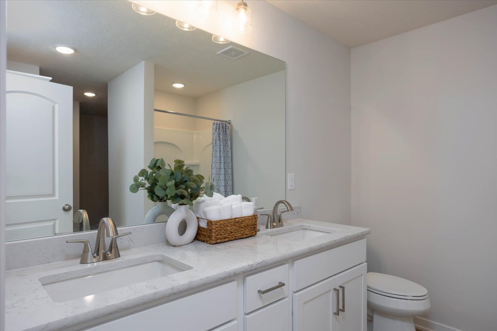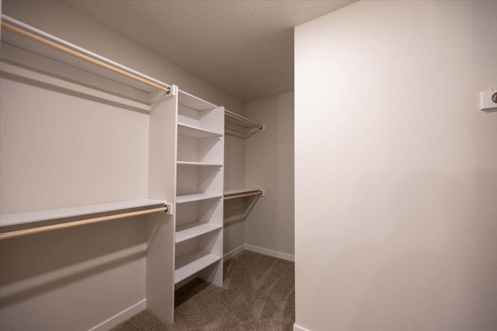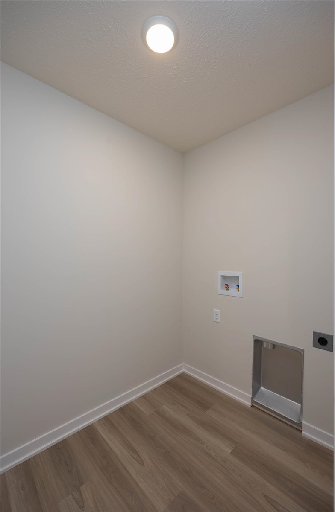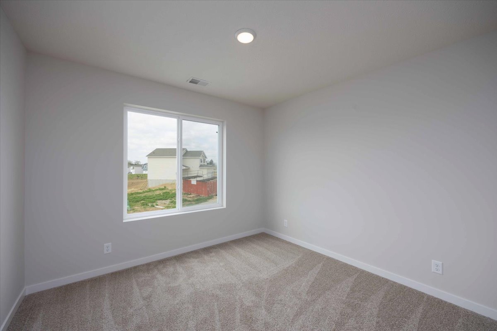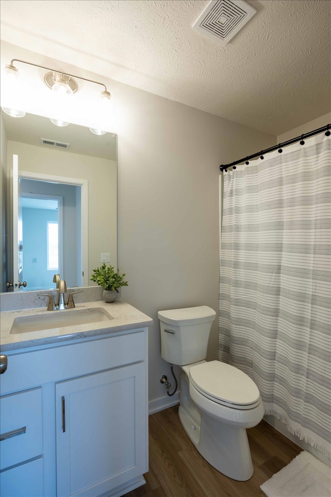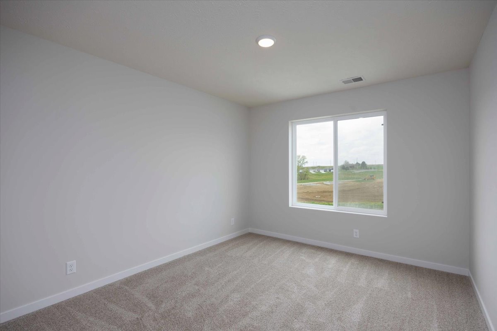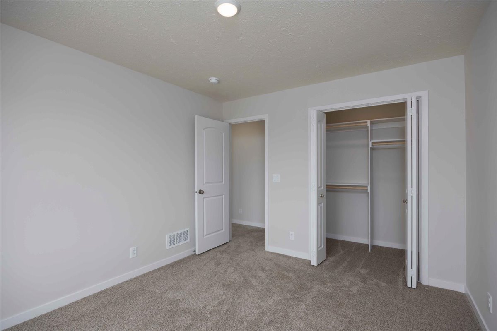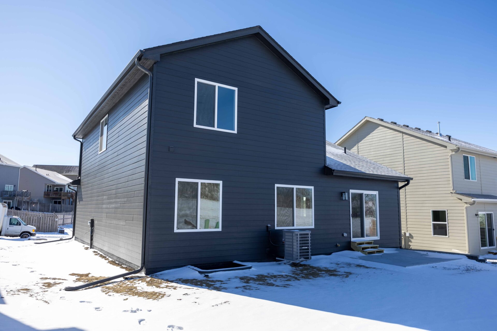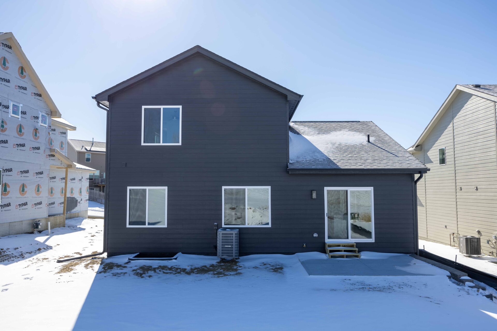The Bennett
3 Bed • 2.5 Bath • 2 Garage • 1,911 ft2
Plan Type: 2 Story
Starting at $410,000
THI Builders presents, The Bennett. The “starter” home you will instantly fall in love with! This plan has everything you need – and then space for more! Designed with practicality in mind, this home features a unique layout for a 2-story home with a hidden staircase to the 2nd level off the garage entry plus a hidden office / legal bedroom! Featuring 3 spacious bedrooms on the second-level plus the laundry room. The Bennett layout offers flexibility for families of all sizes. The open-concept main floor boasts a spacious kitchen with ample counter space, seamlessly flowing into the dining and living areas. The extended overhang quartz countertop island is the perfect spot for barstools. All stainless steel appliances are included! LVP flooring throughout the main floor, and carpet in all the bedrooms. Main floor powder bath is out of the way and not a focal point – perfect for privacy. A luxurious primary suite complete with a walk-in closet and spa-like ensuite will greet you on the 2nd floor. 2 additional spacious bedrooms and another full bath. The option to finish the basement offers additional recreational space, an extra bedroom, and a full bathroom – perfect for guests or a growing household. Schedule your tour of The Bennett today!
Customize This Home
