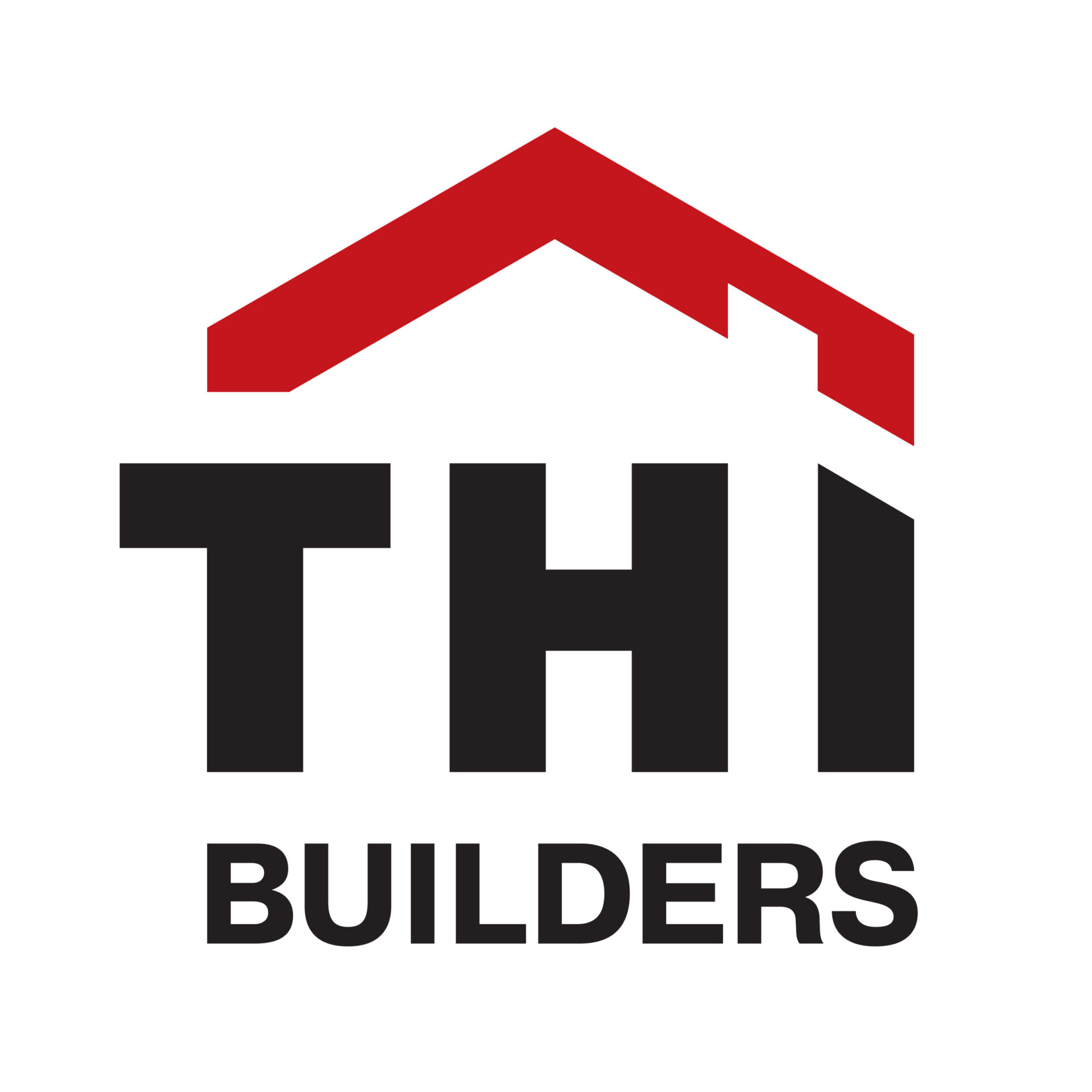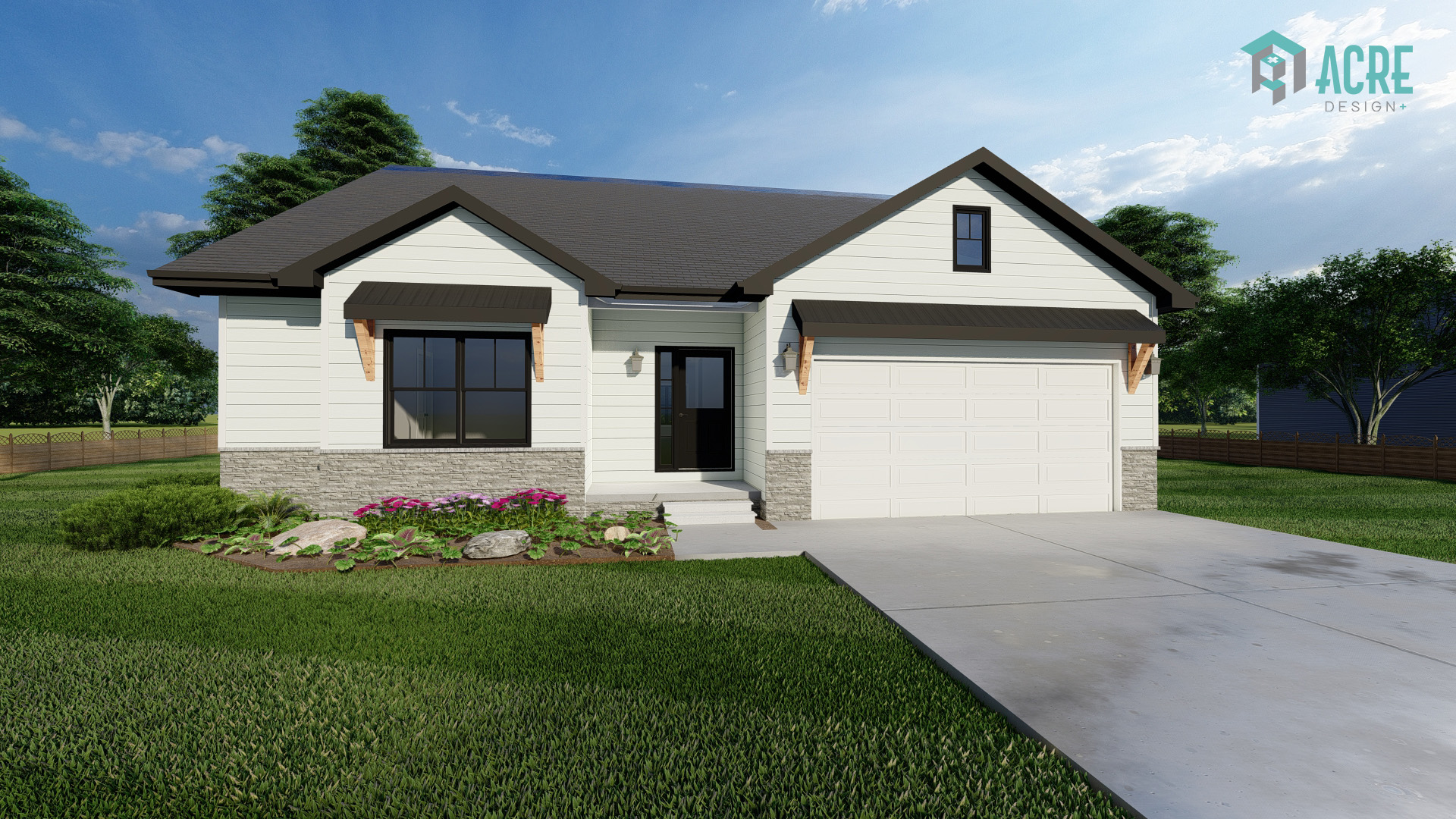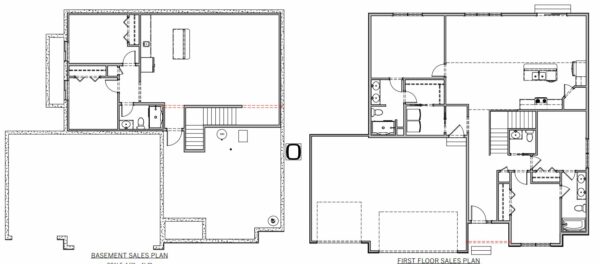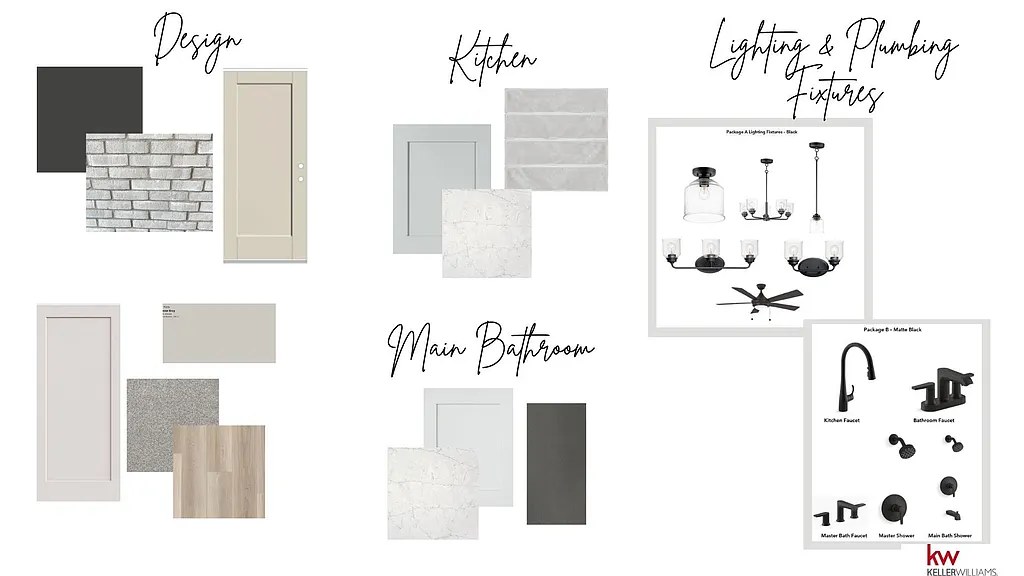19134 Fir Street, Gretna, Nebraska 68028
5 Bed • 4 Bath • 2 Garage • 2,648 ft2
Community: Harvest Hills
Floor Plan: The Ericson
The Ericson is giving modern farmhouse vibes & sits on a massive corner lot that will make you fall in love! A well thought out floor plan that packs a serious punch! There is so much to enjoy about this main floor including the split-bedroom style where the primary ensuite is on the opposite side of the home from the two other bedrooms. Huge primary bedroom includes a walk-in closet that has a pocket door to the laundry room & mud room off of the garage. Two main floor bedrooms share a full bathroom while guests can use the separate powder bath. Fully finished basement w/ stunning wet bar area, bedroom #4, #5 AND bathroom #4. No direct backyard neighbors!! Backs to a neighborhood walking path. This builder stands head & shoulders above the competition in this price range, and you won't be disappointed.



