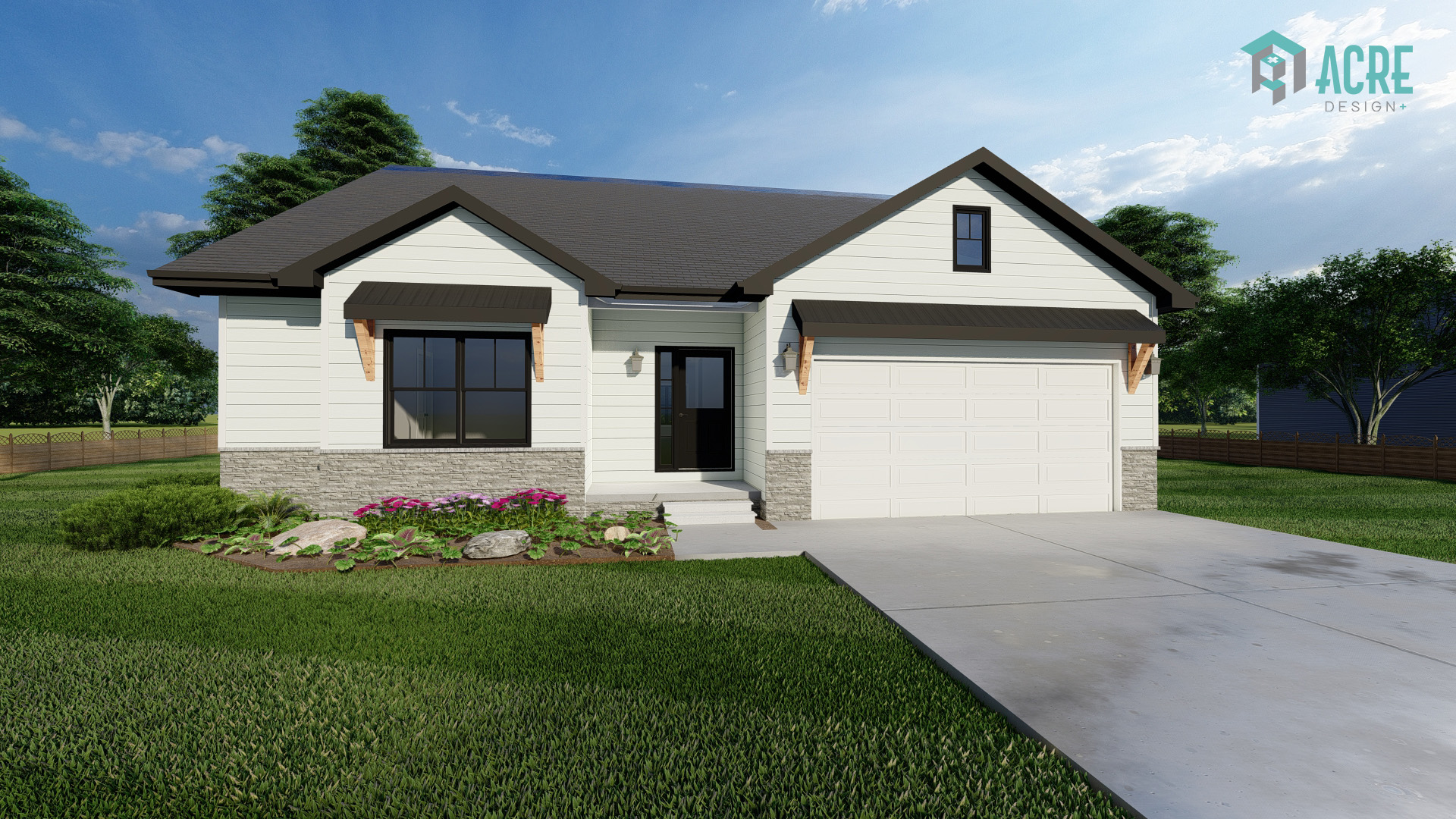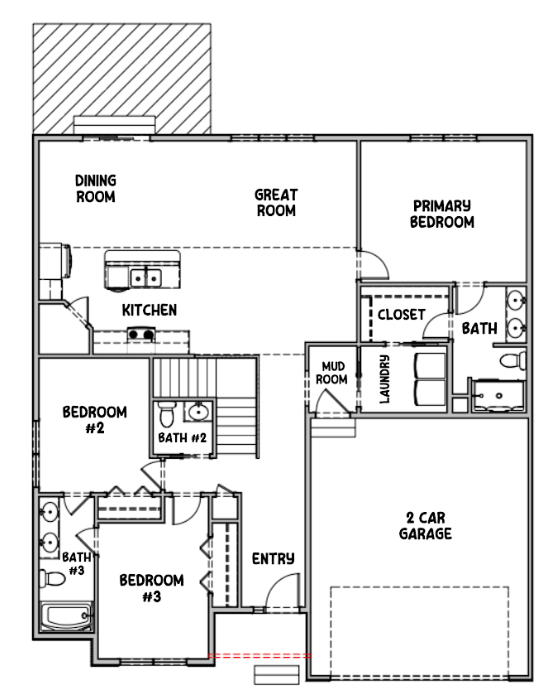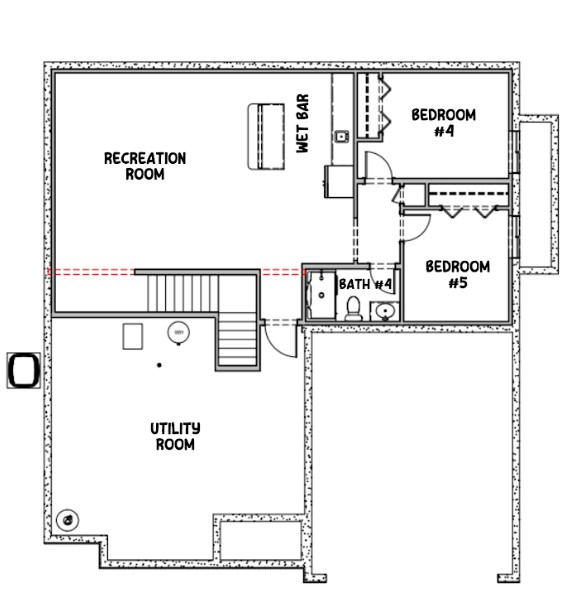The Ericson
3 Bed • 3 Bath • 2 Garage • 1,647 ft2
Plan Type: Ranch
The Ericson is giving modern farmhouse vibes & a well thought out floor plan that packs a serious punch! There is so much to enjoy about this main floor including the split-bedroom style where the primary ensuite is on the opposite side of the home from the two other bedrooms. Huge primary bedroom includes a walk-in closet that has a pocket door to the laundry room & mud room off of the garage. Two main floor bedrooms share a full bathroom while guests can use the separate powder bath. Optional, fully finished basement w/ stunning wet bar area, bedroom #4, #5 AND bathroom #4.
Customize This Home



