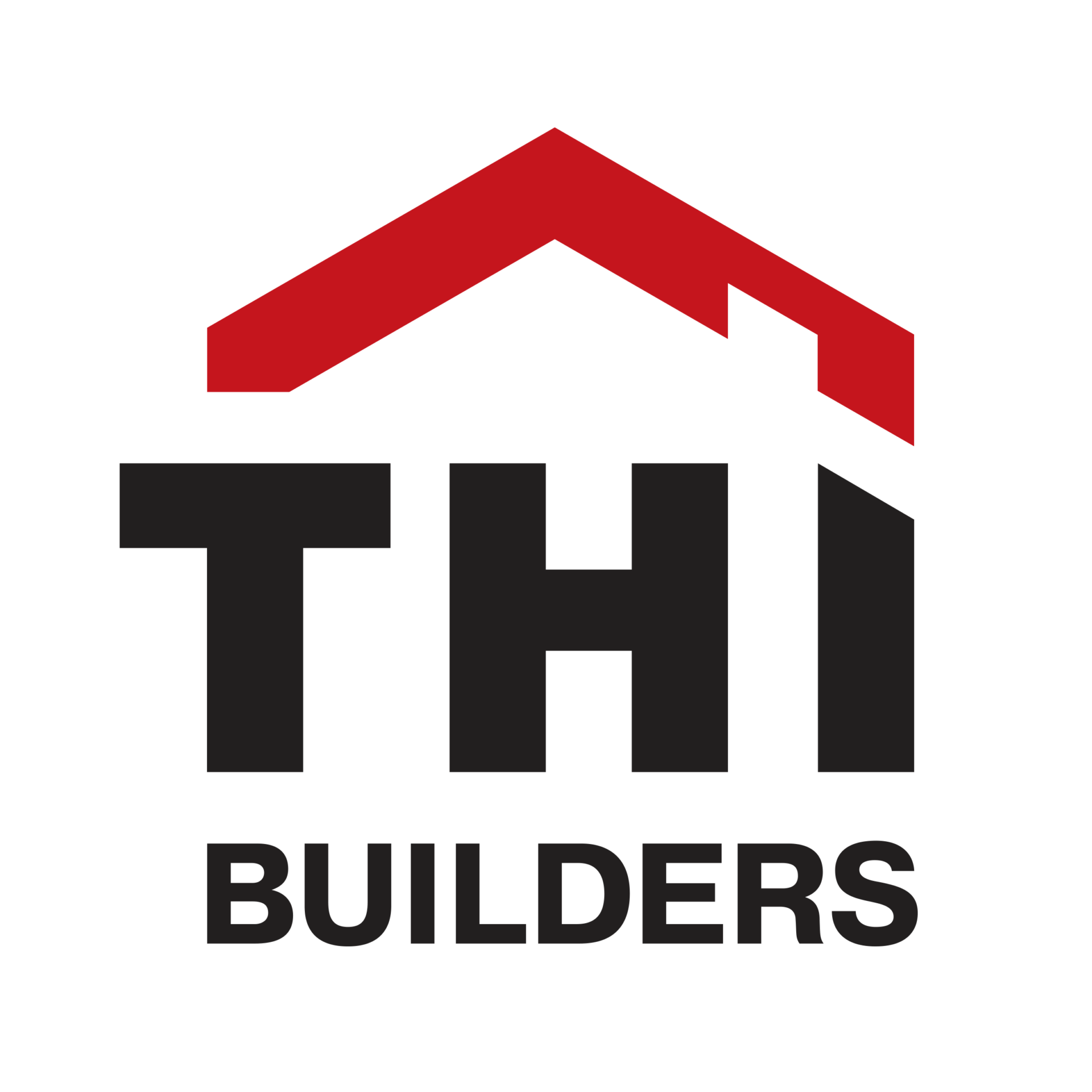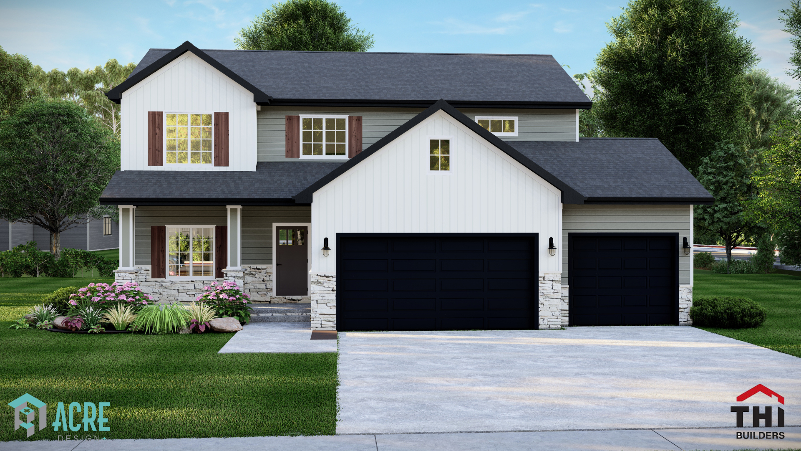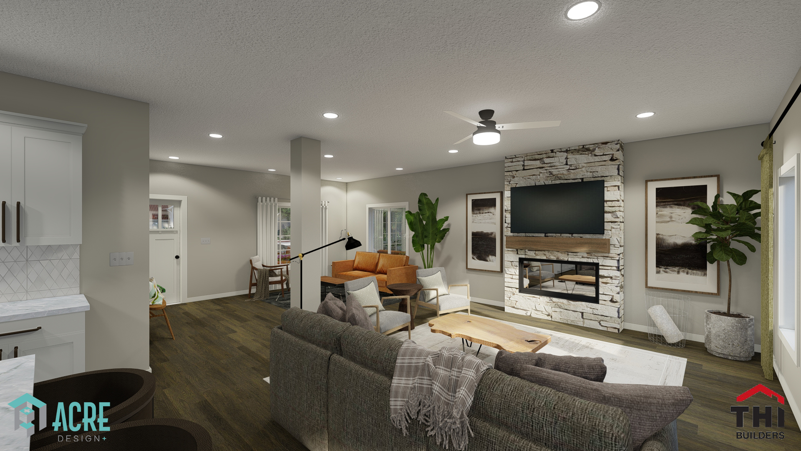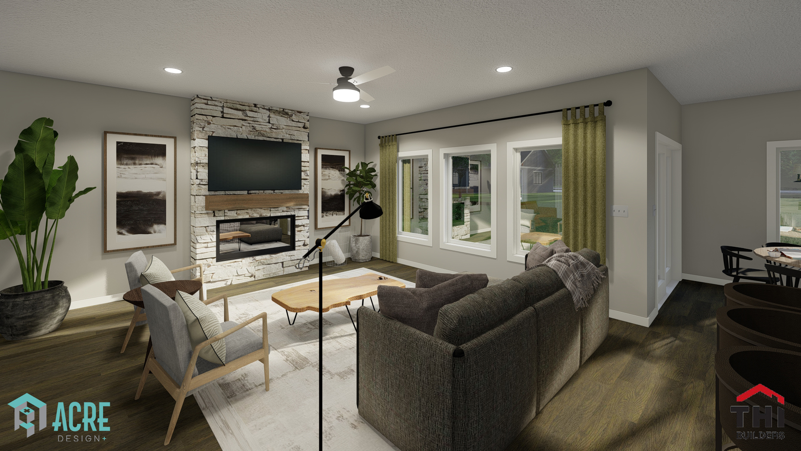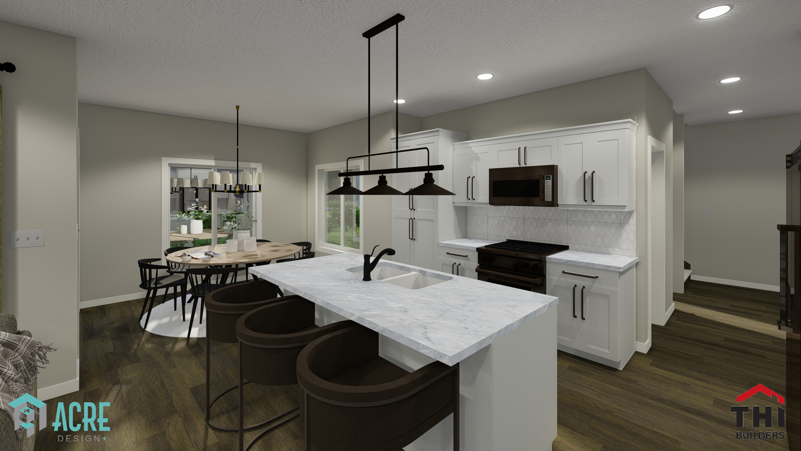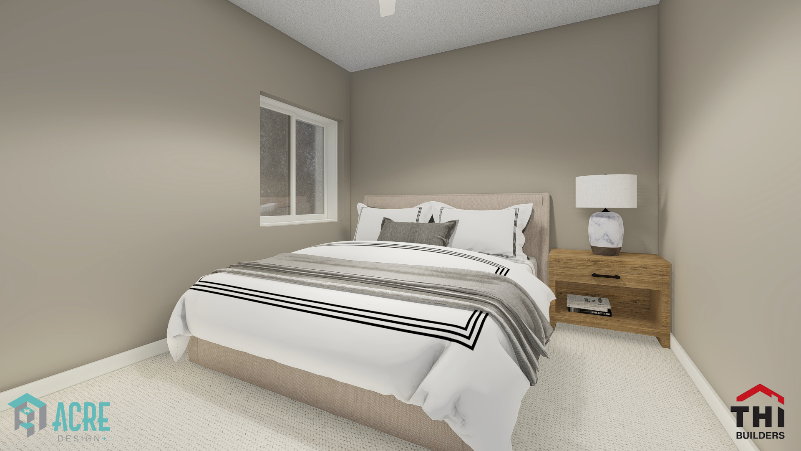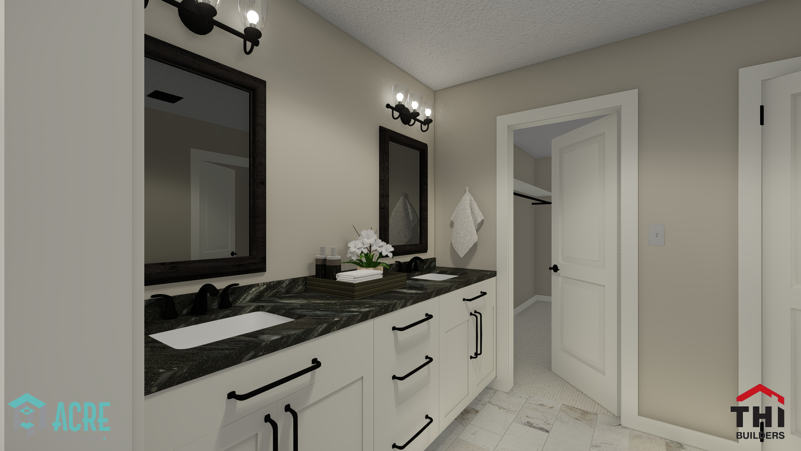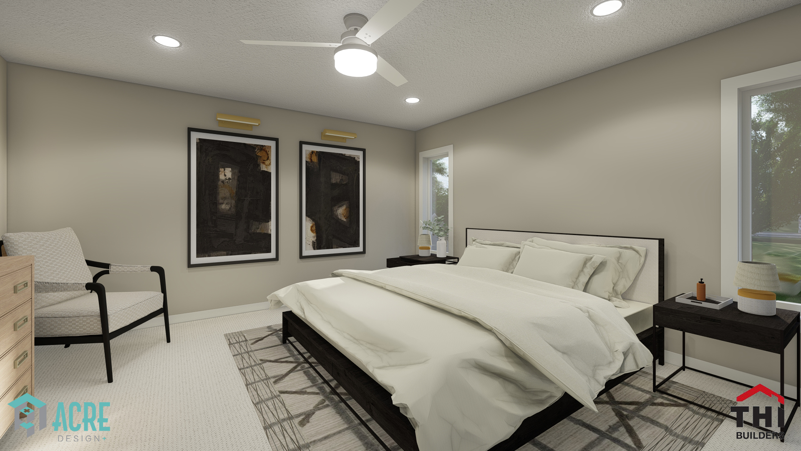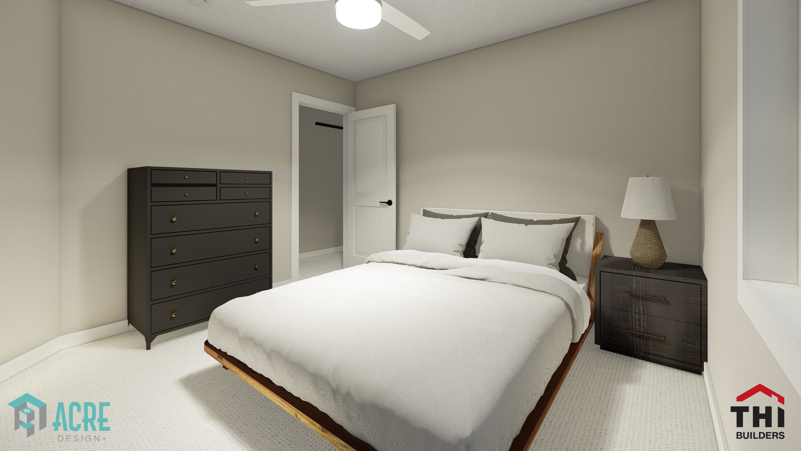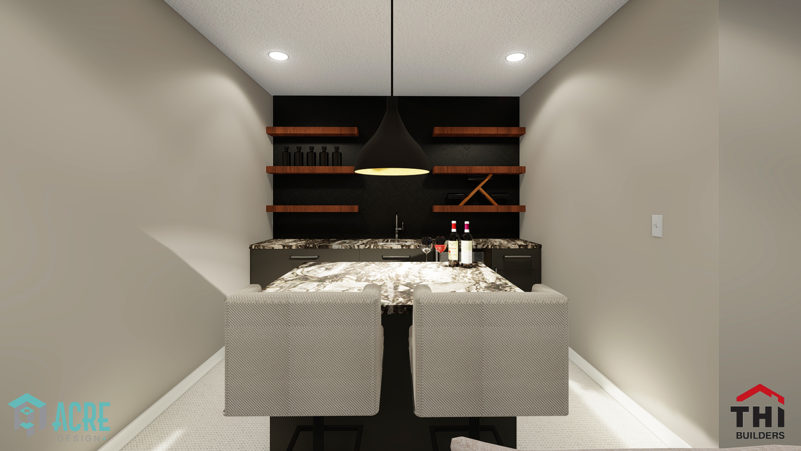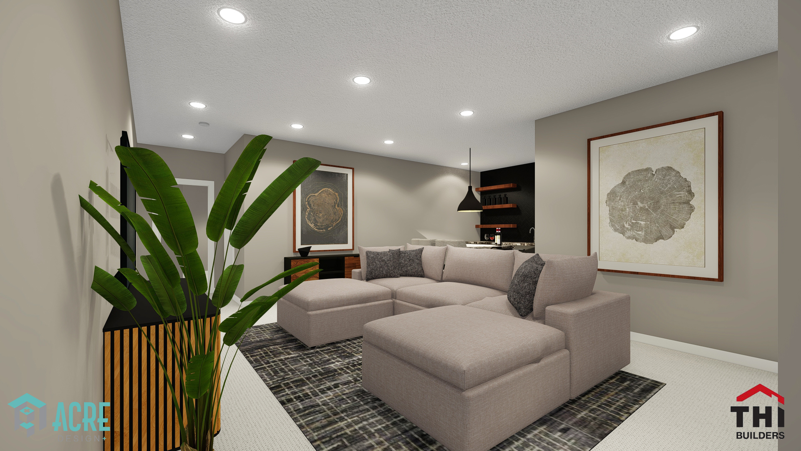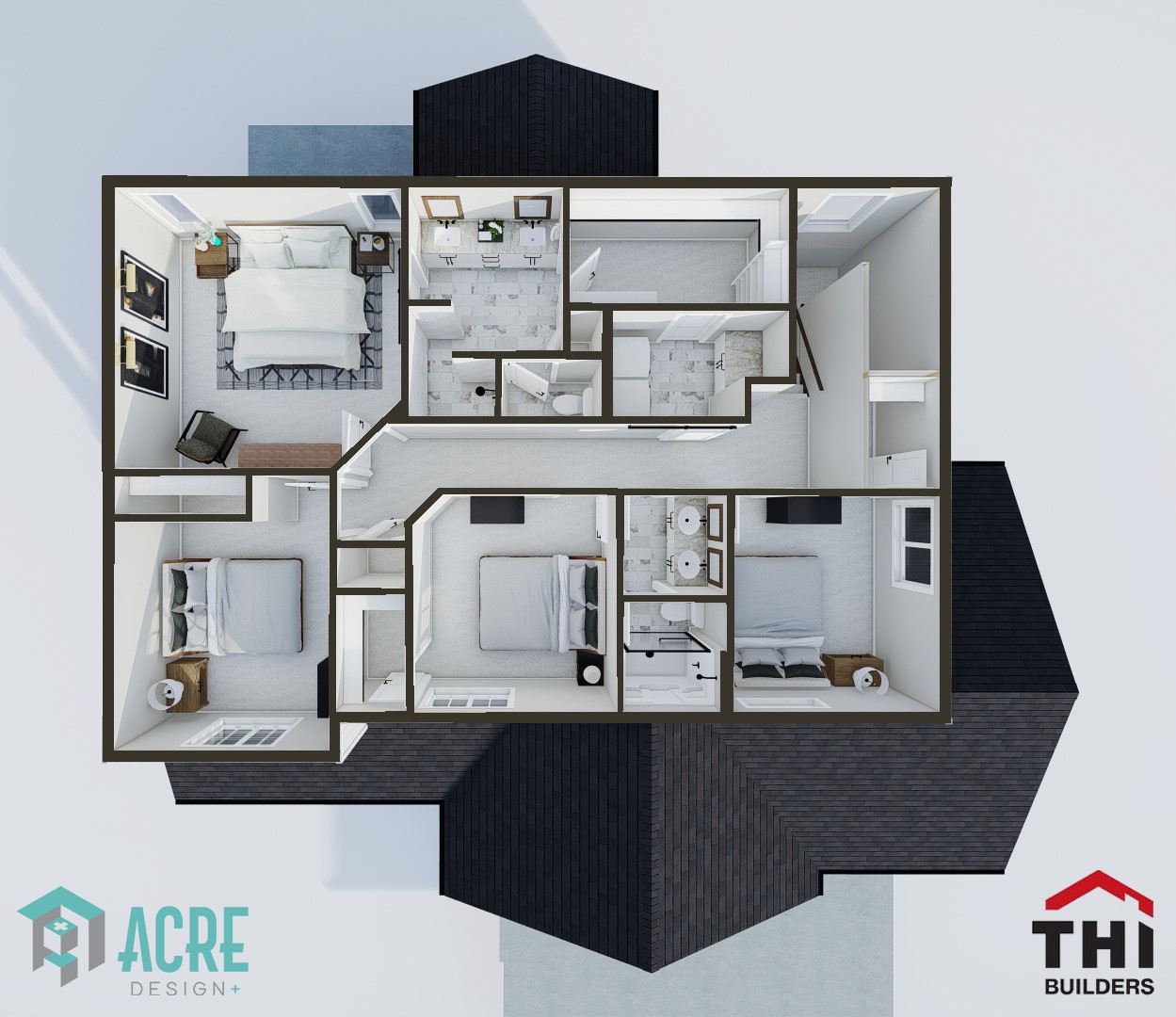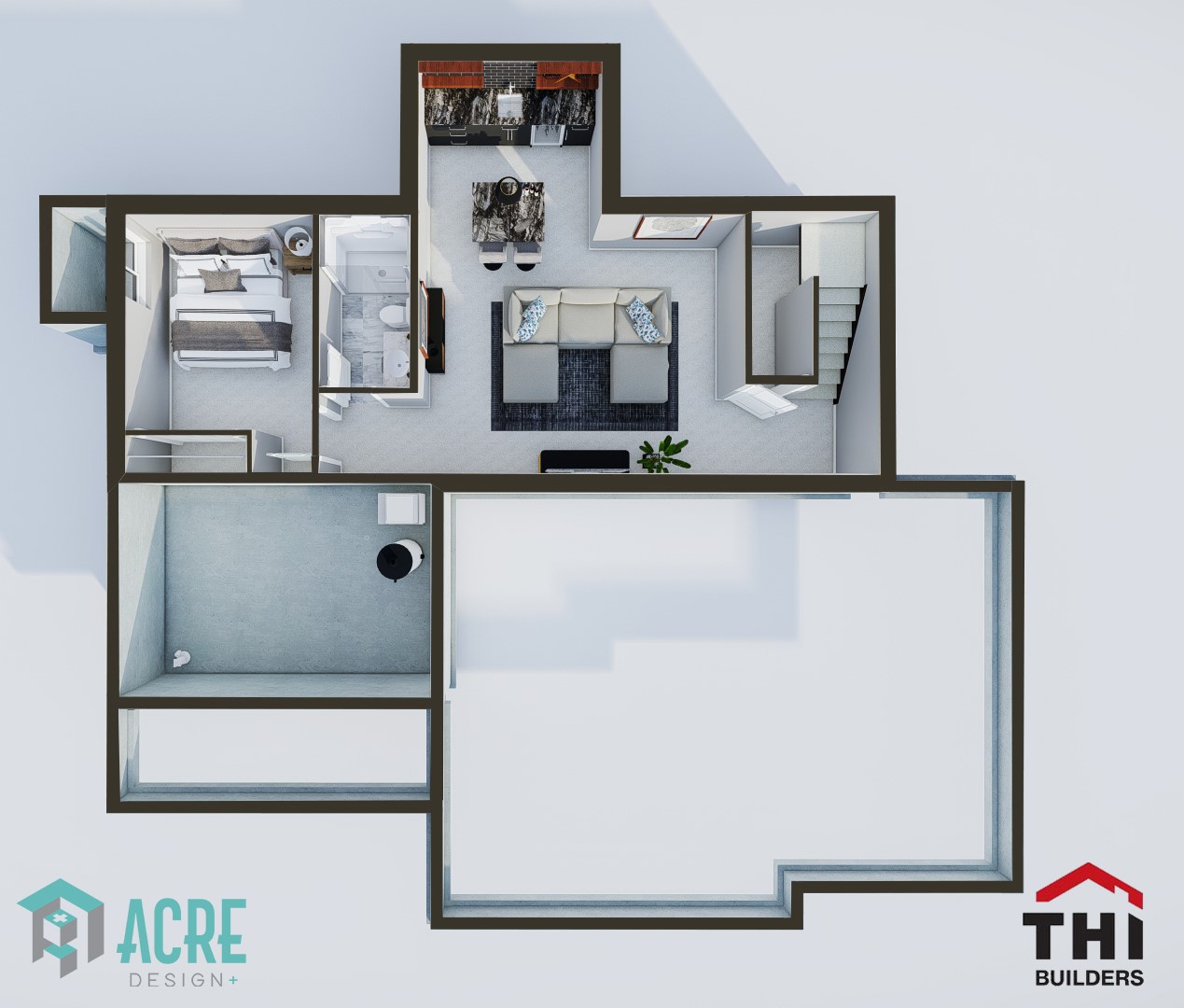The Taylor I
4 Bed • 3 Bath • 2 Garage • 2,221 ft2
Plan Type: 2 Story
Starting at $470,000
THI Builders presents, The Taylor. The possibilities are endless with this cherished 2-story plan that quickly became a fan-favorite. Designed with practicality in mind, this home features a mudroom off the garage entry and an oversized 3-car garage that is standard. This stunning, newly designed home combines modern convenience with timeless architectural details. Featuring 4 bedrooms on the second-level. The Taylor layout offers flexibility for families of all sizes. The open-concept main floor boasts a spacious kitchen with ample counter space, seamlessly flowing into the dining and living areas. The second floor hosts four generously sized bedrooms, including a luxurious primary suite complete with a walk-in closet and spa-like ensuite. A conveniently located laundry room on this level adds ease to everyday living. The option to finish the basement offers additional recreational space, two extra bedrooms, and a full bathroom, perfect for guests or a growing household. Schedule your tour of The Taylor today!
Customize This Home
