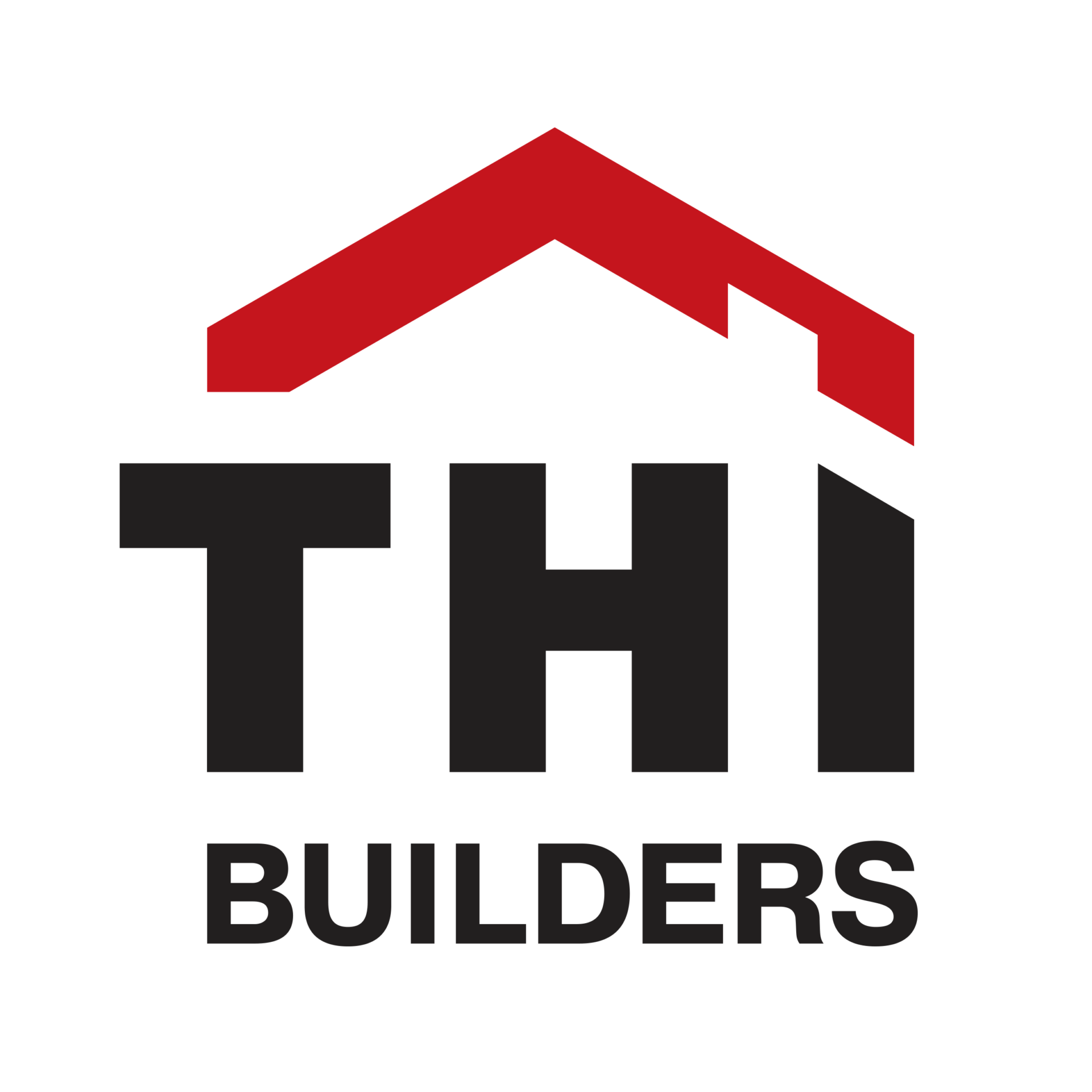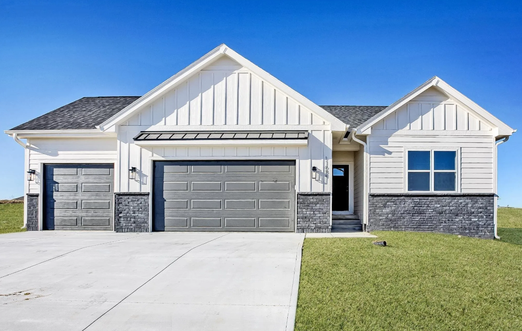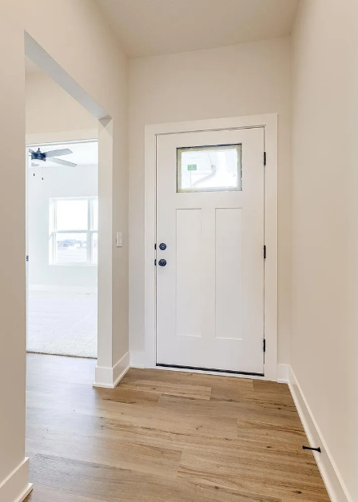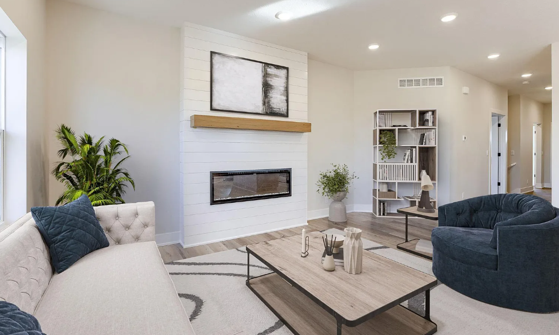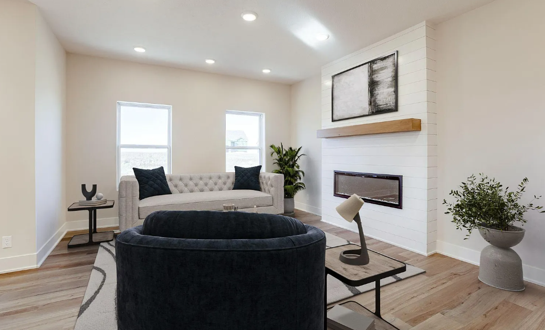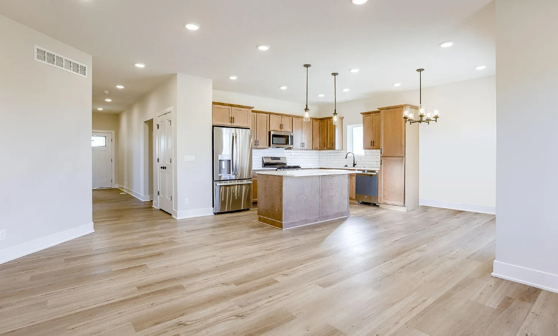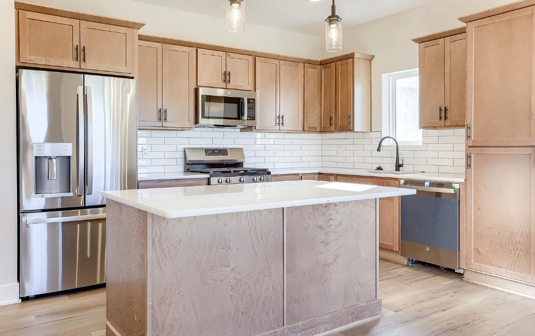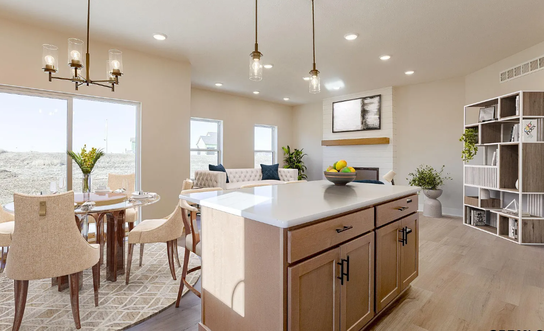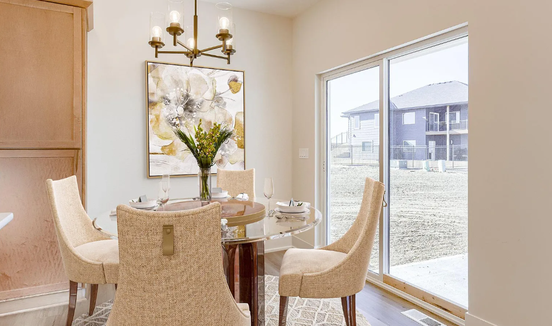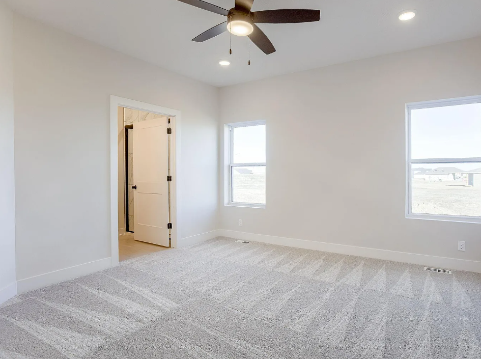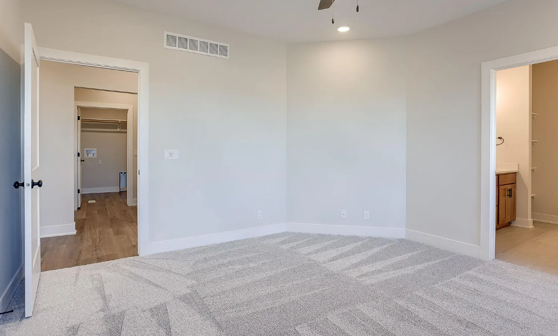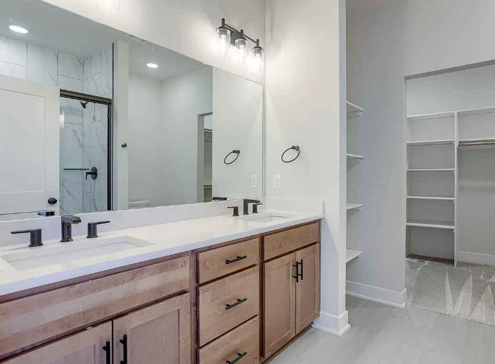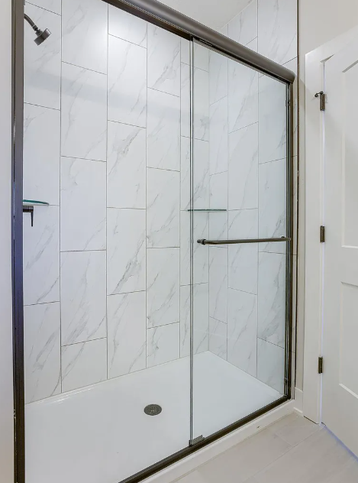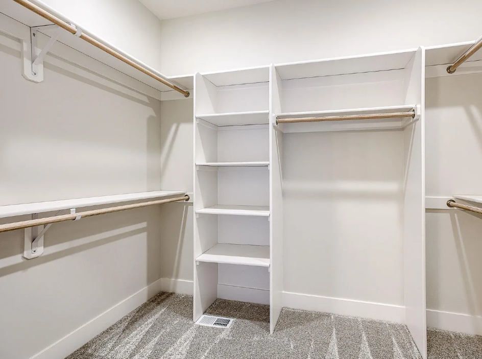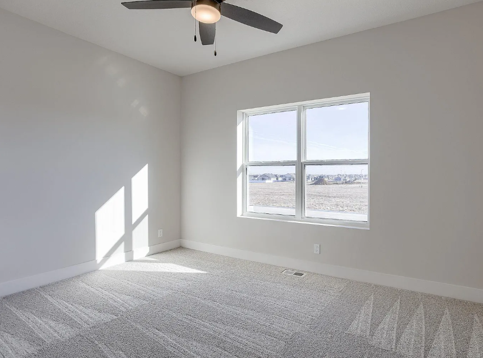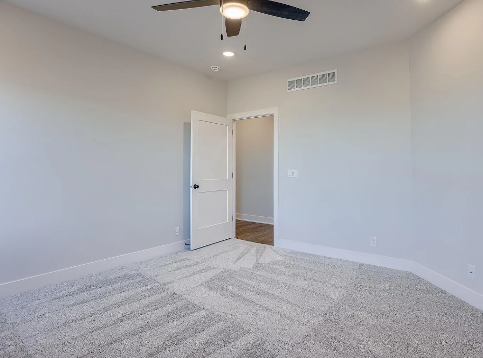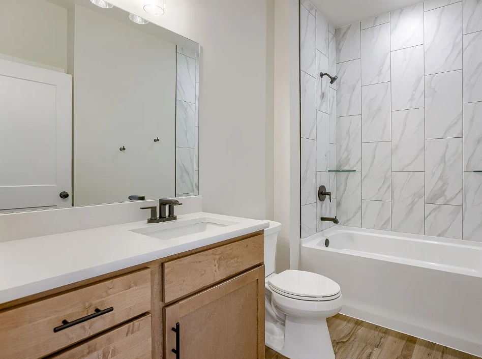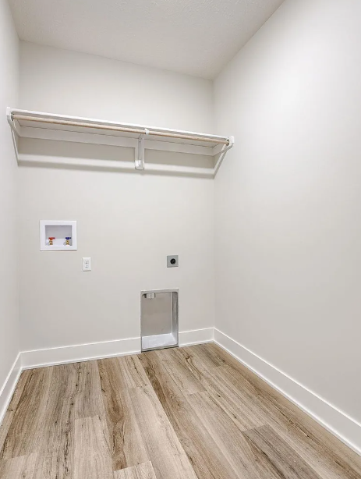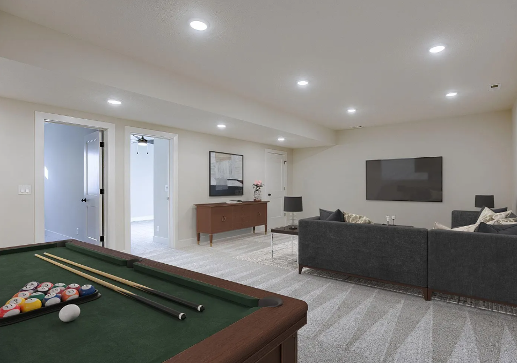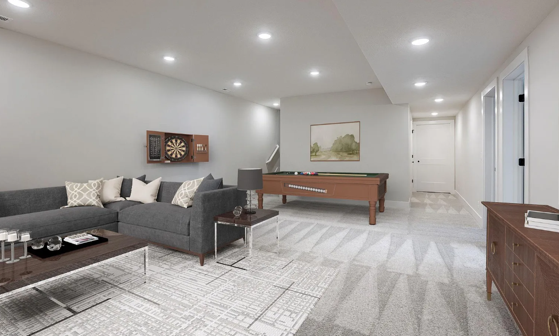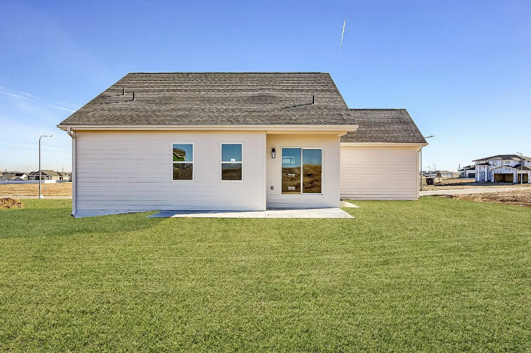The Stockwell
2 Bed • 2 Bath • 2 Garage • 1,351 ft2
Plan Type: Ranch
Starting at $385,000
THI Builders presents, The Stockwell. This fantastic open-concept floor plan features 2 bedrooms and 2 bathrooms on the main floor. A 2 (optional 3) car garage! You’ll find many distinguished upgrades and finishes that set this home apart. Beautiful LVP flooring throughout the main living spaces. Exceptional kitchen with quartz counters, large island, stainless steel GE Appliances that are all included, and tiled backsplash. The primary suite features a spacious walk-in closet, double sinks optional tiled shower! There is a 2nd bedroom on the main level and full bath. Finish the basement to have wonderful space for entertaining. A large rec room and 2 additional bedrooms. Spacious patio or deck off of the dining room. Schedule your tour of The Stockwell today!
Customize This Home
