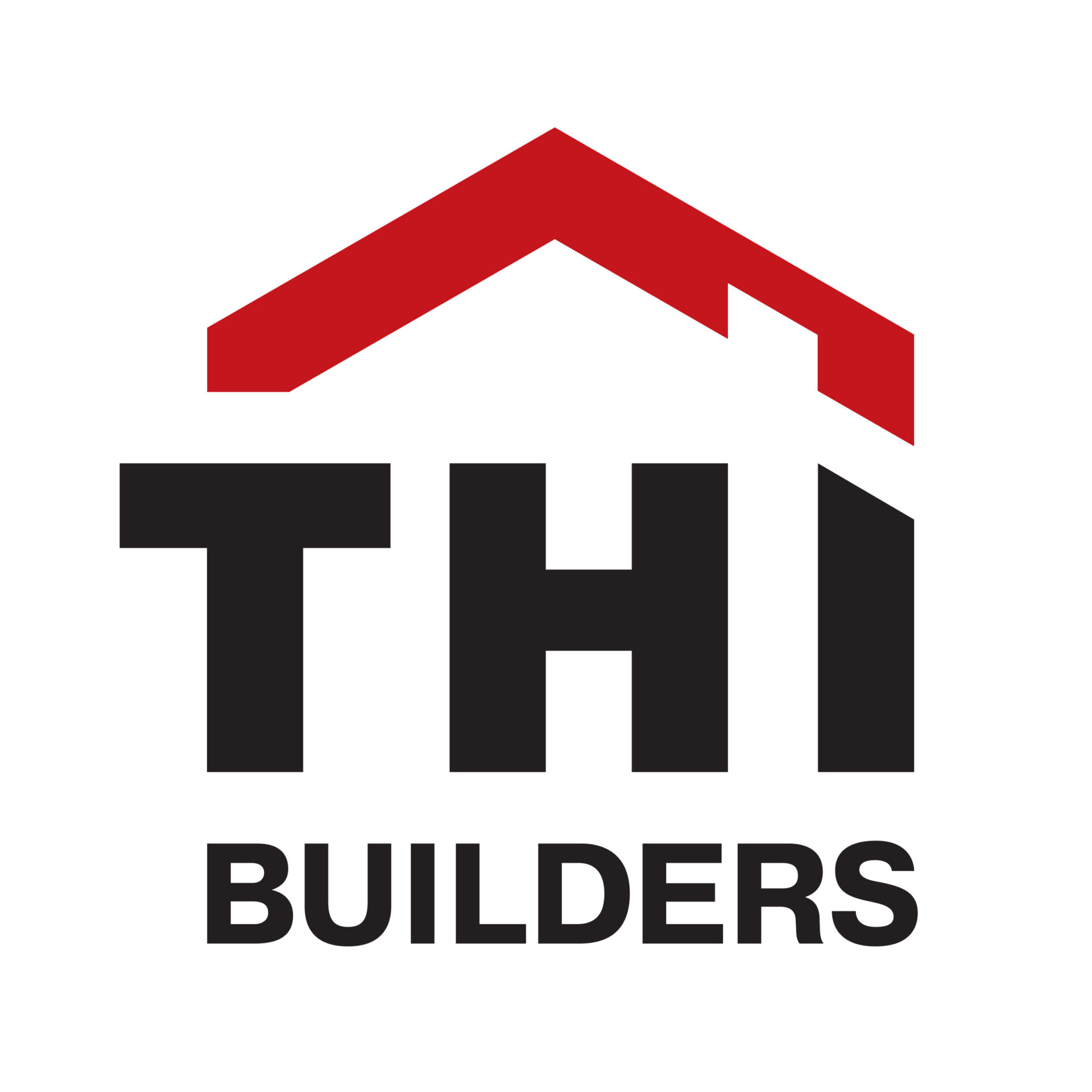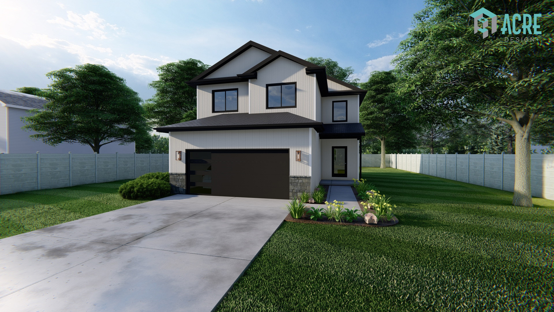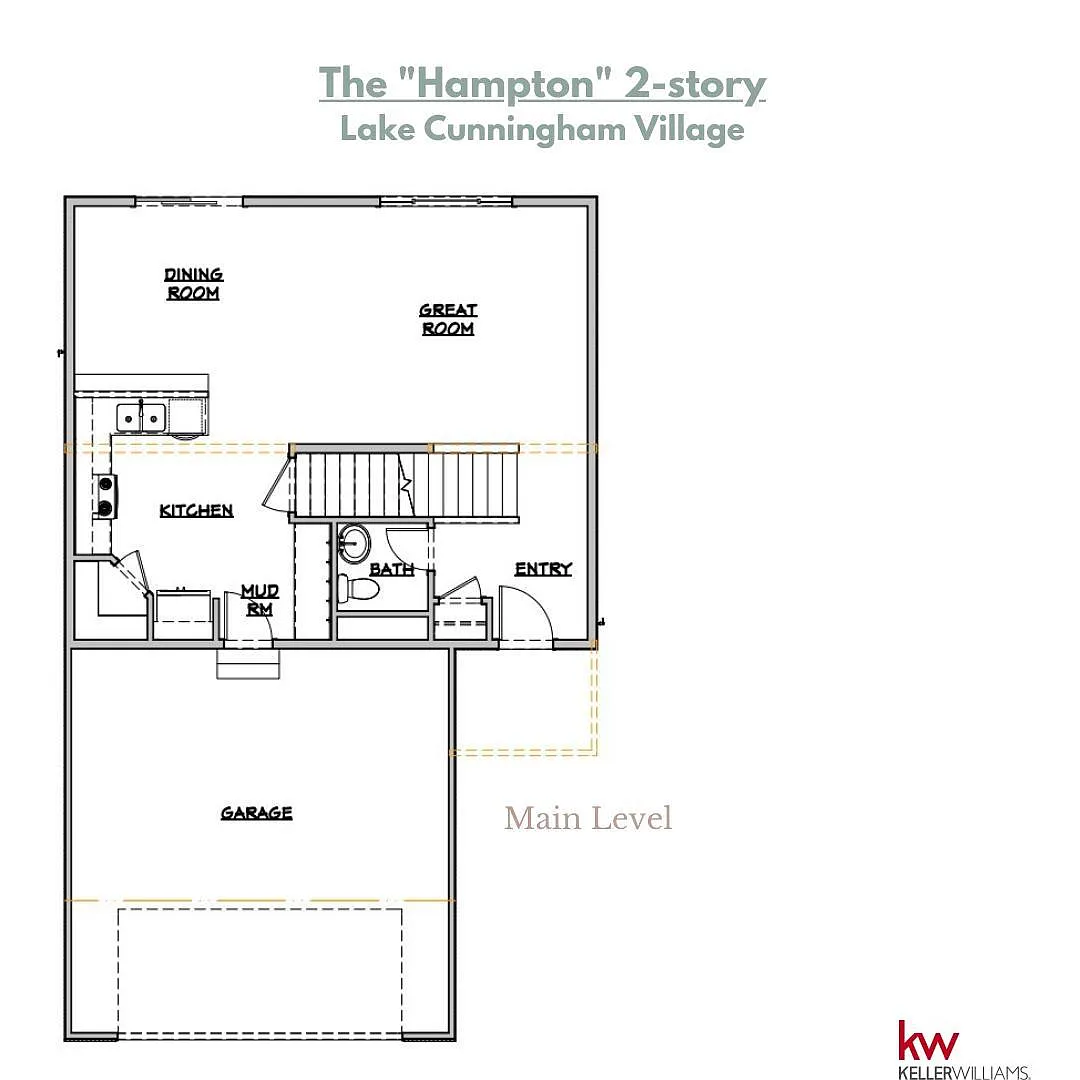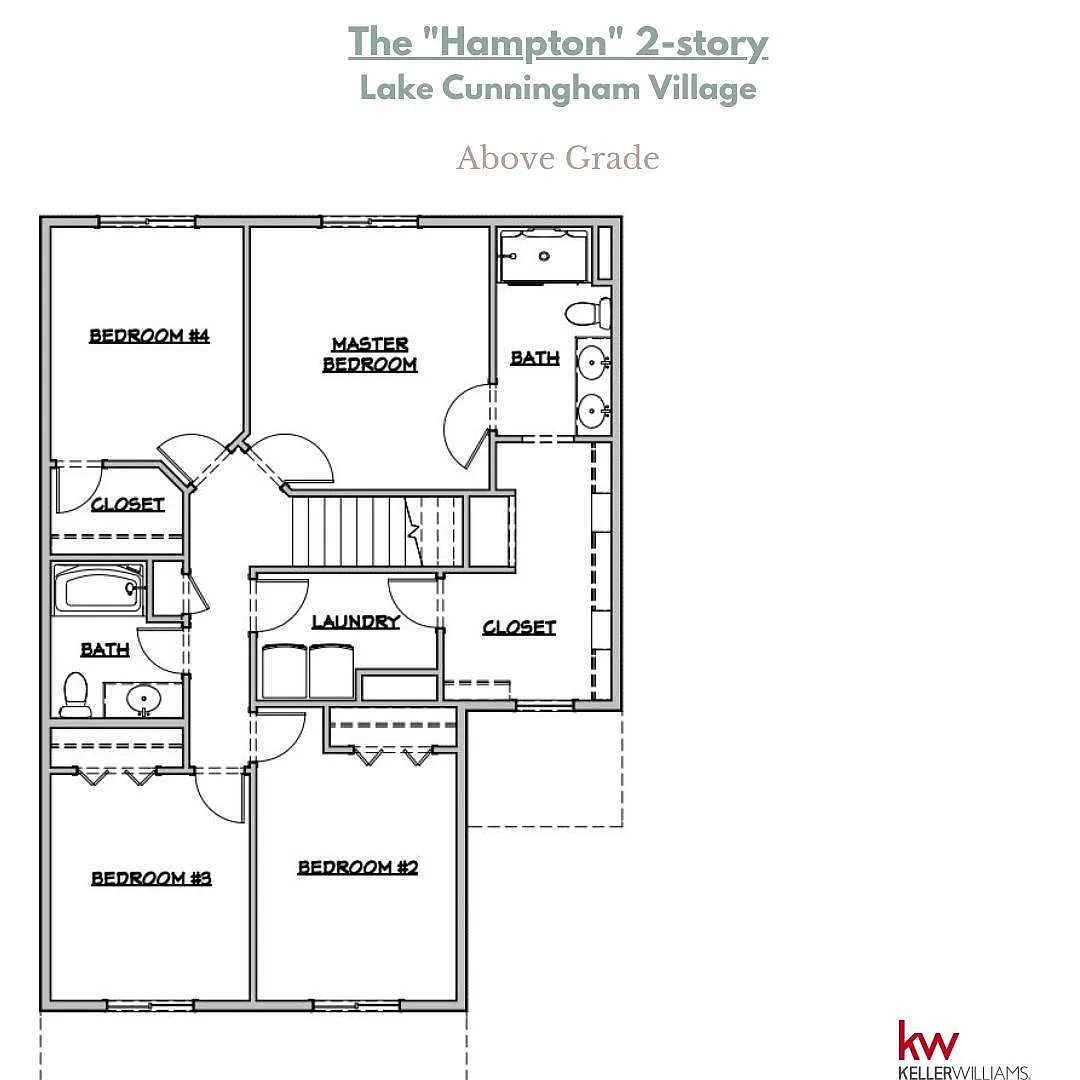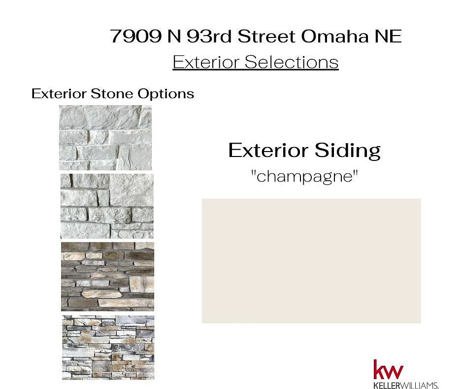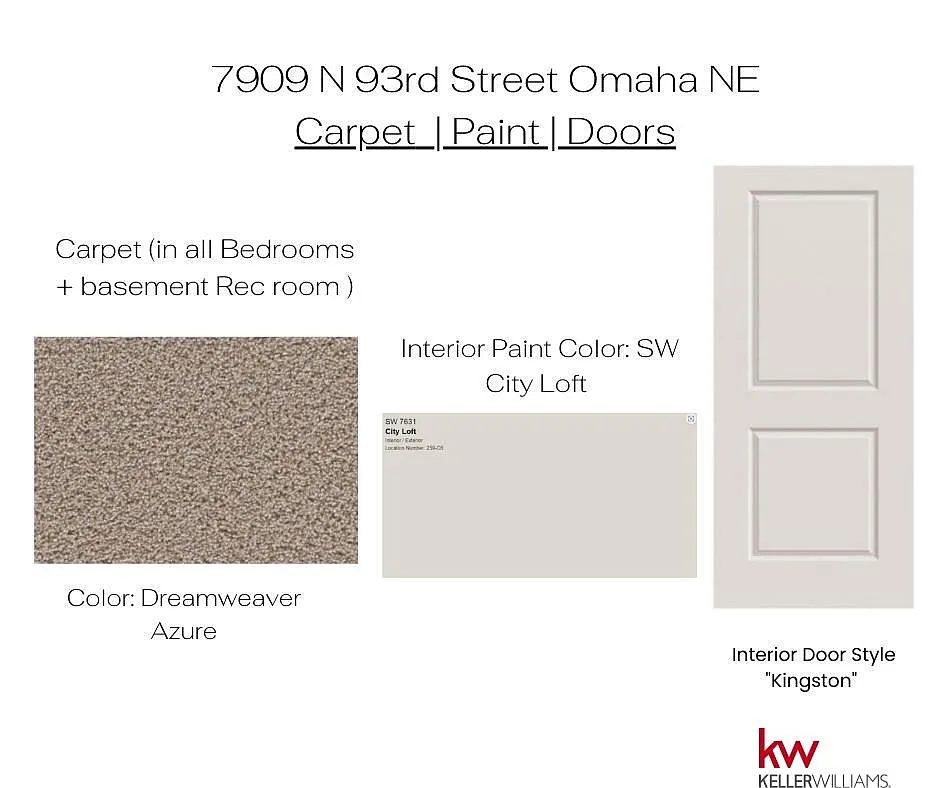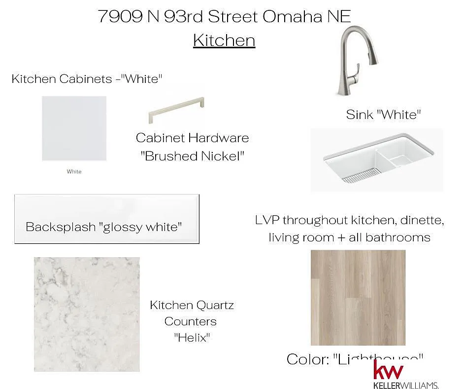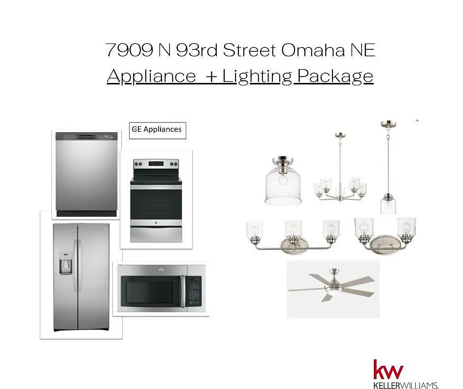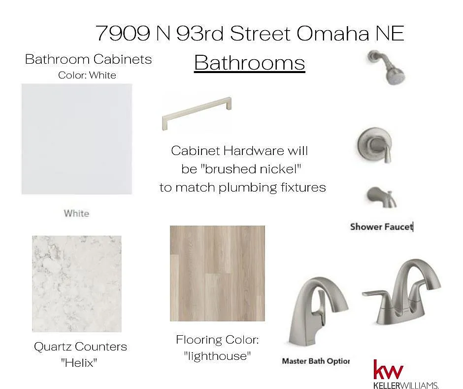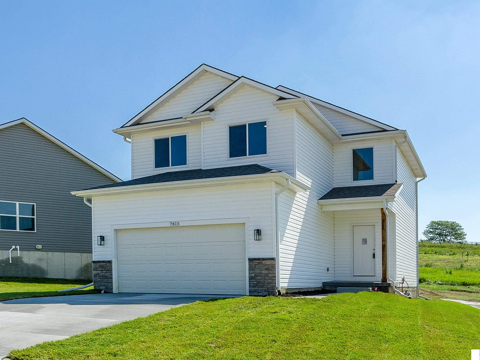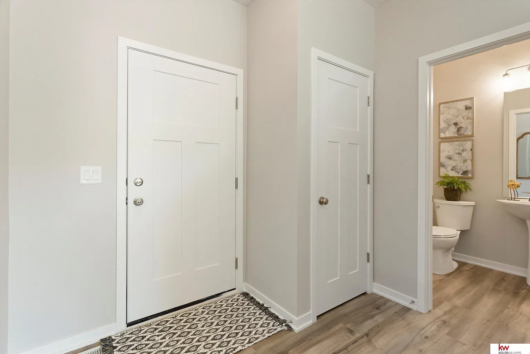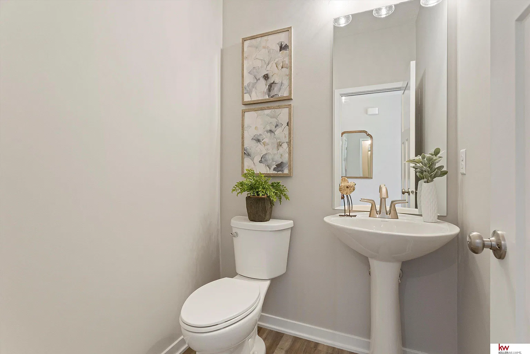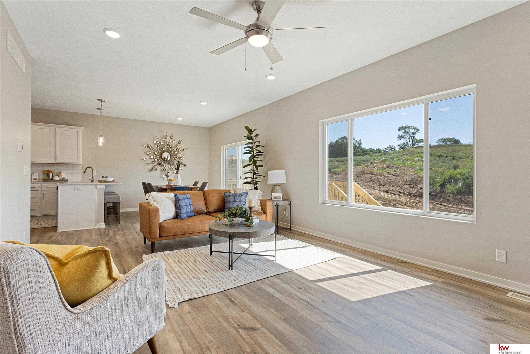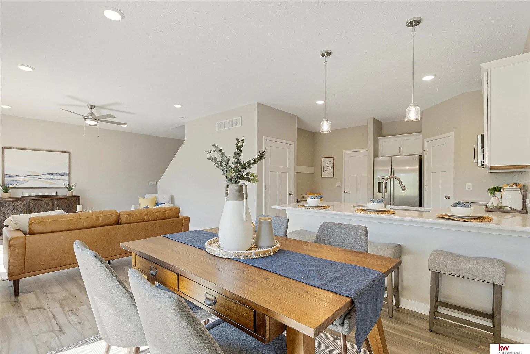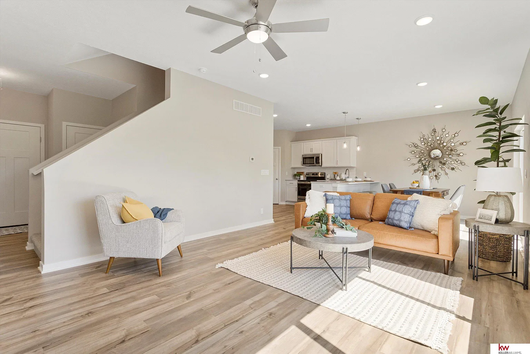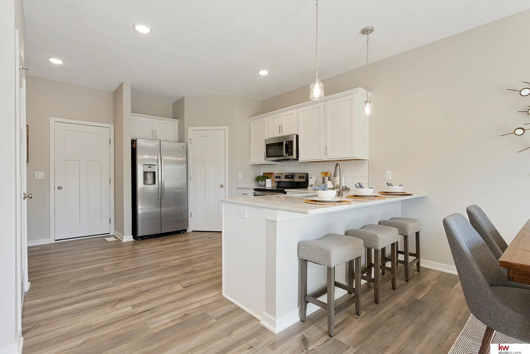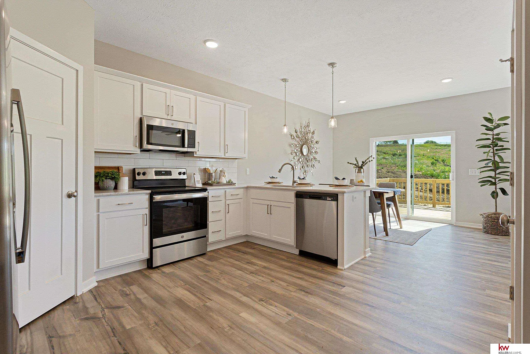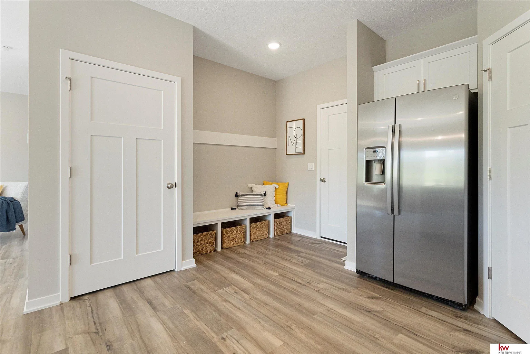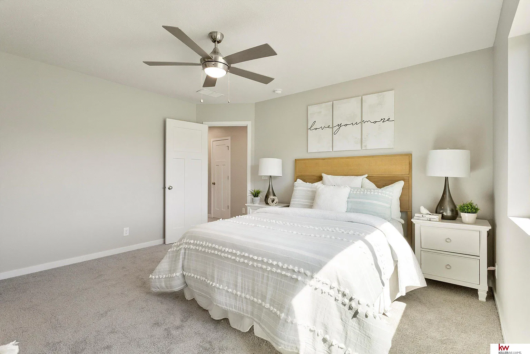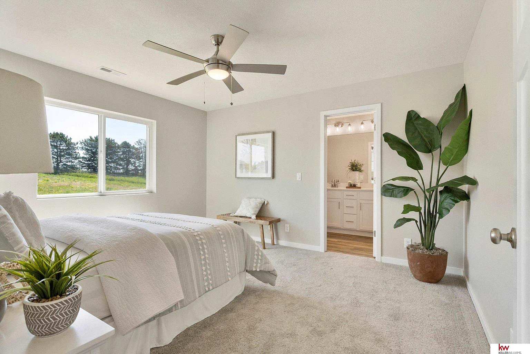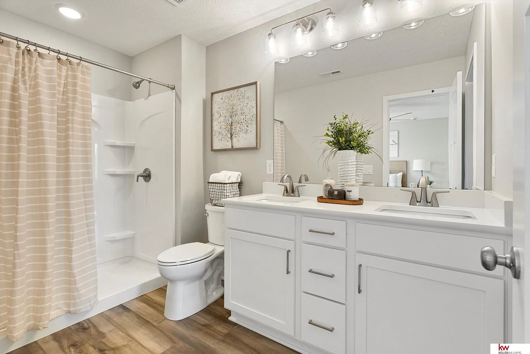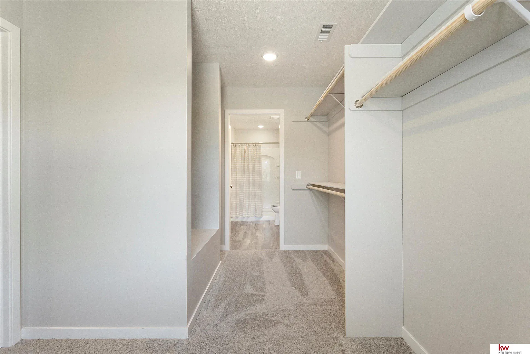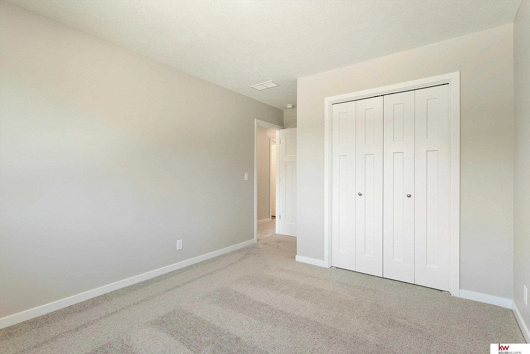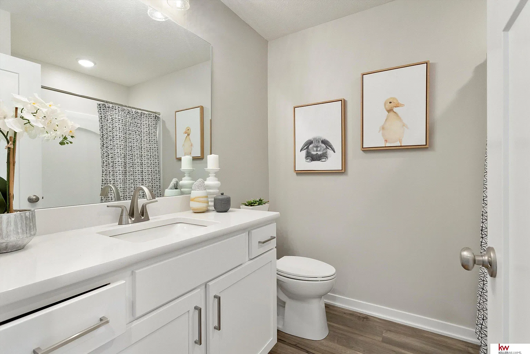7909 North 93rd Street, Omaha, Nebraska 68122
4 Bed • 3 Bath • 2 Garage • 1,826 ft2
Floor Plan: The Hampton
The Hampton 2-story by THI Builders rests on a flat lot with no backyard neighbors! This plan offers 4 spacious bedrooms upstairs w/ the option to add a 5th if you finish the basement! This home has all the high-end finishes including stunning quartz countertops & Soft close drawers throughout w/ a nice overhang island in the kitchen, perfect for entertaining! Pantry and drop zone are located right off the garage. All SS GE appliances are included. 2nd level boasts 4 huge bedrooms & a large primary bedroom ensuite with an enormous walk-in closet connecting to the 2nd-floor laundry room! Oh, & did I mention a sprinkler system and tankless water heater come standard too? Finished basements include/ 5th bedroom, 4th bath, and large carpeted rec room. **Pictures are of a model home open every Sunday! Located walking distance to Lake Cunningham w/ 1050 acre park!
