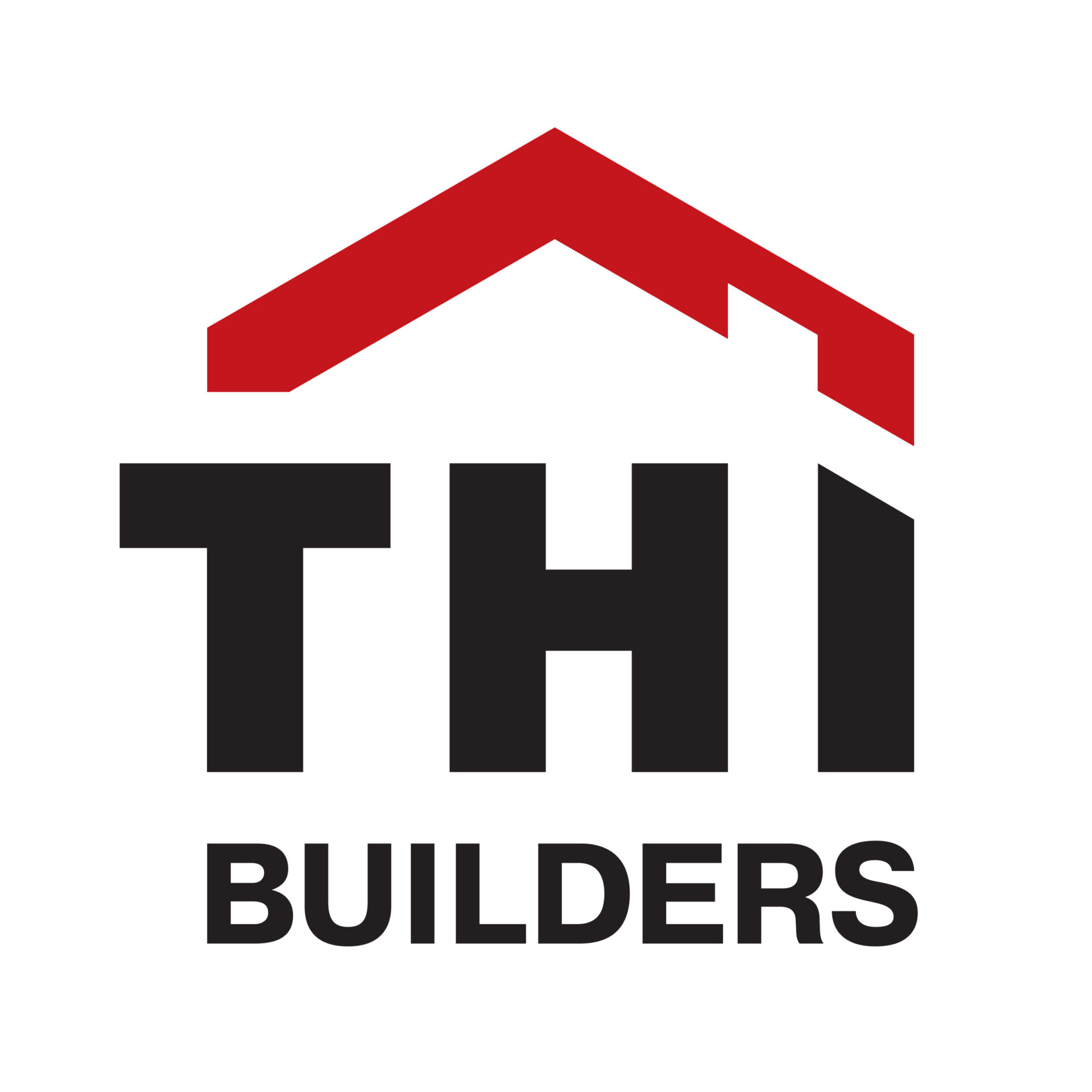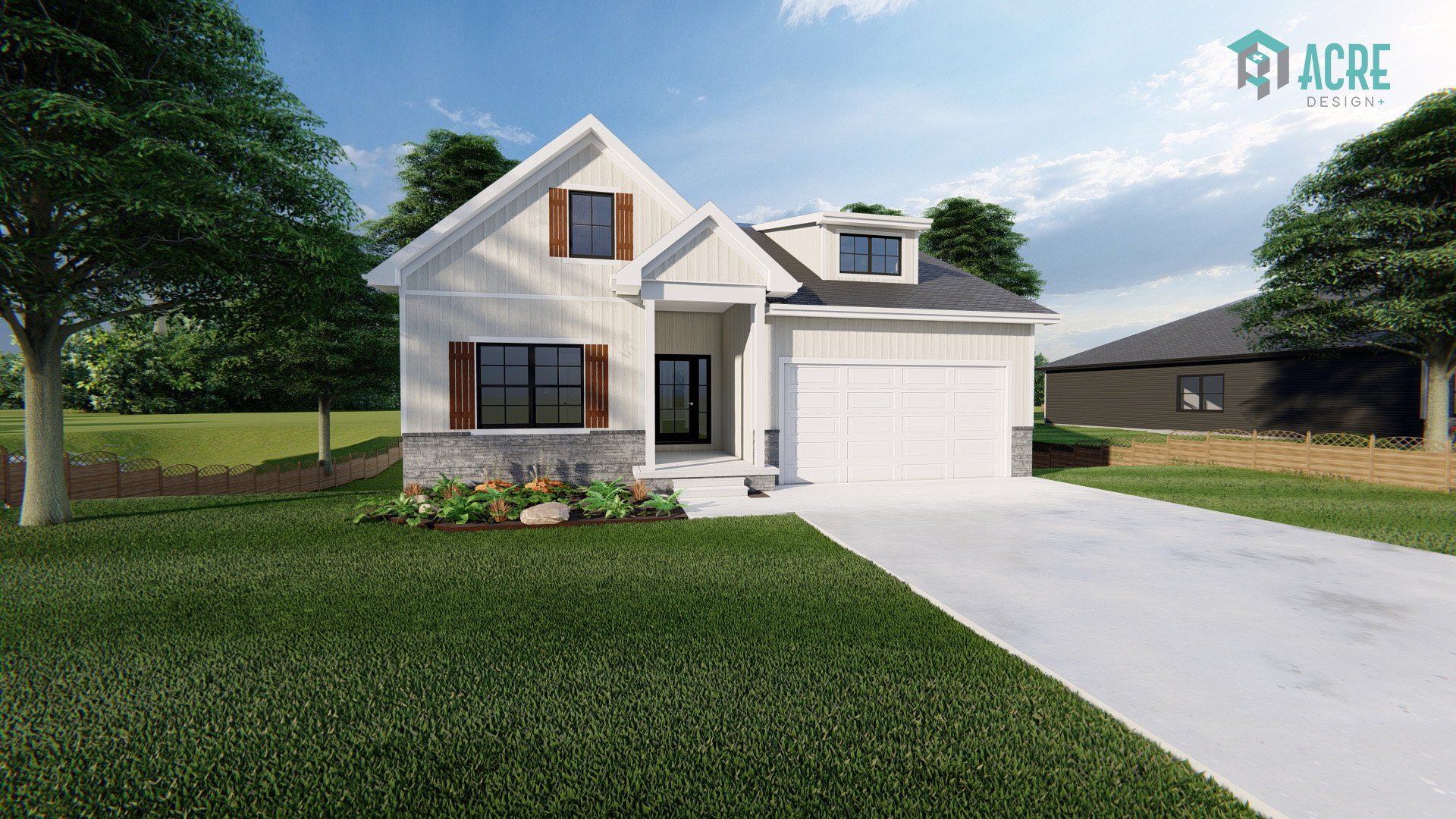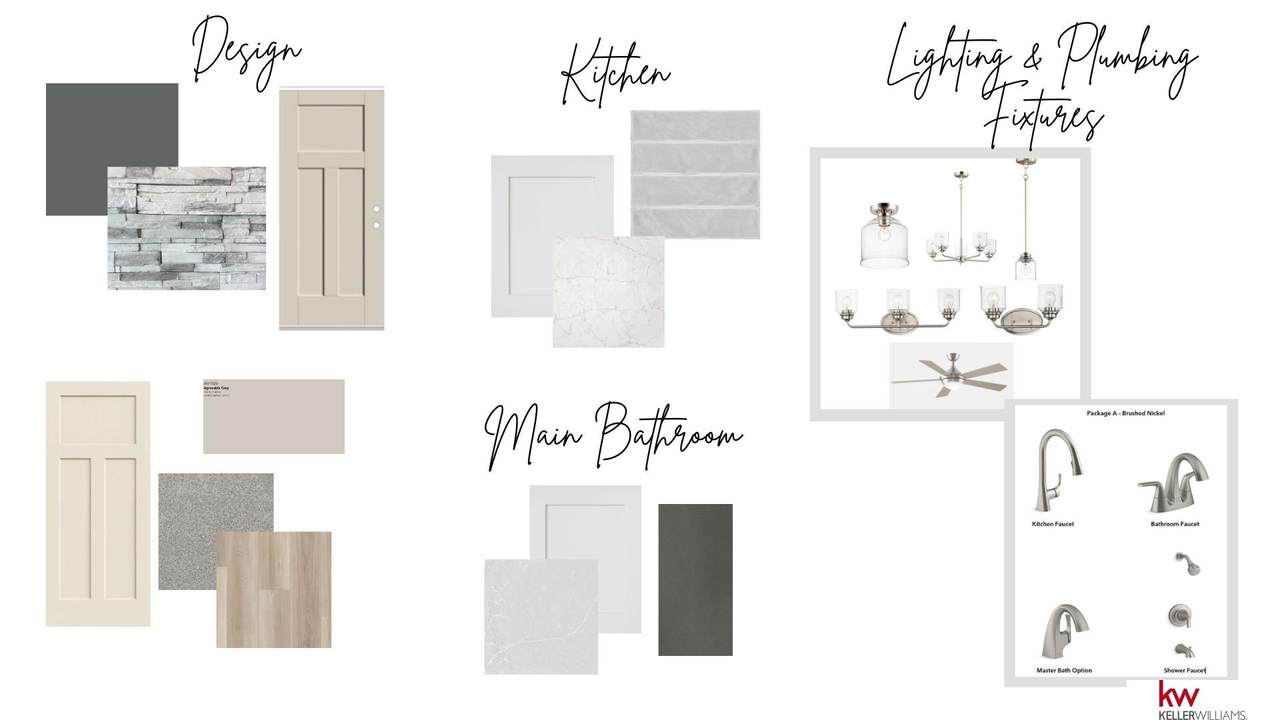19102 Fir Street, Gretna, Nebraska 68028
4 Bed • 3 Bath • 2 Garage • 2,239 ft2
Community: Harvest Hills
Floor Plan: The Mullen
With curb appeal that feels like it's straight out of a Magnolia magazine, this walkout ranch plan by THI Builders, The Mullen, is a showstopper! Located in highly desired Gretna subdivision, Harvest Hills. A unique open-concept floor plan w/ vaulted great room ceilings, an eat-in kitchen, and a fully-finished basement. Main floor includes 3 spacious bedrooms, 2 bathrooms, & laundry. Stunning 40' covered composite deck off of the eat-in kitchen area. Giant finished basement includes a 24' x 20' rec room, bedroom #4, & a 3/4 bathroom. Huge unfinished area is perfect for storage, a workshop, or an in-home gym! Covered concrete patio off of the basement rec room. No direct backyard neighbors!! Backs to a neighborhood walking path that leads to parks throughout the subdivision. This builder stands head and shoulders above the competition in this price range, and you won't be disappointed.


