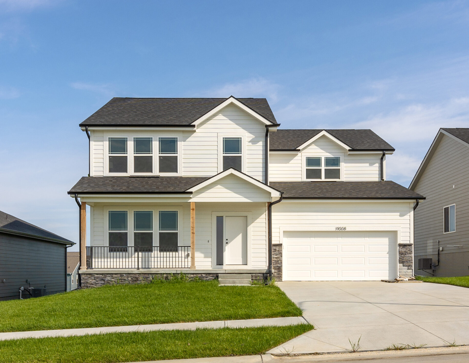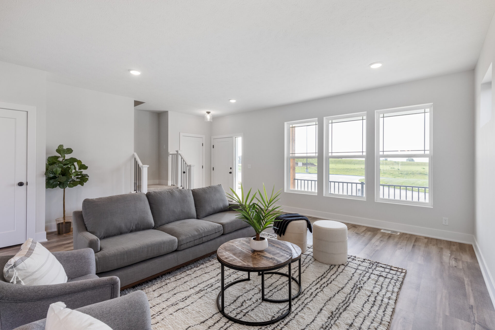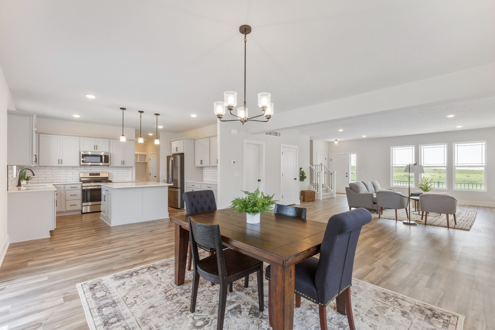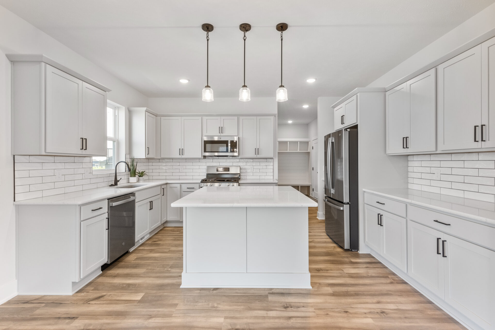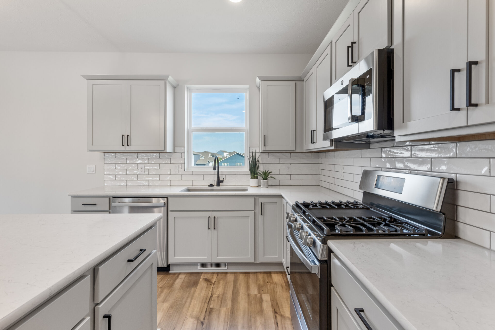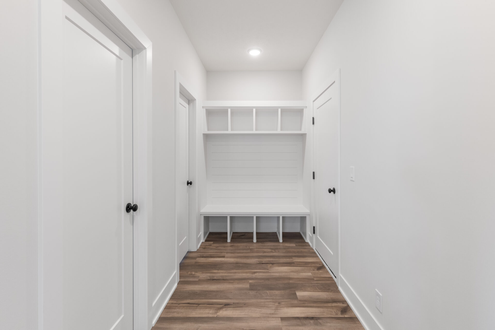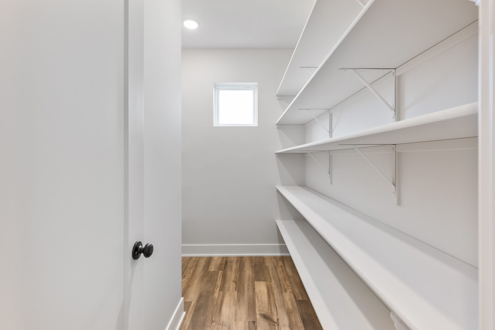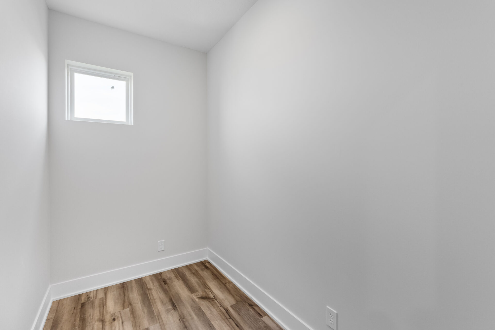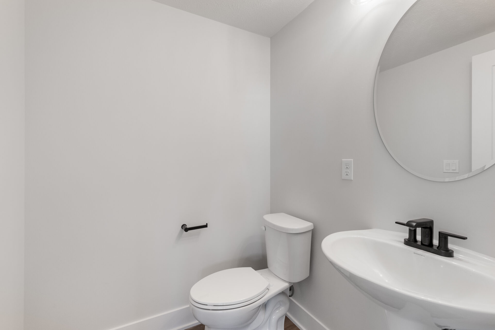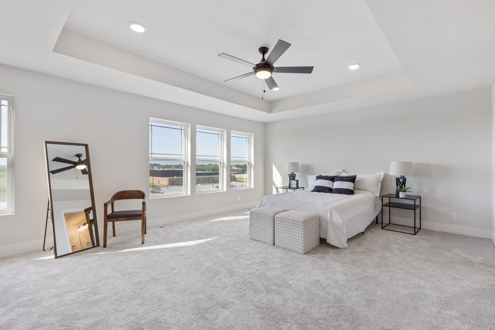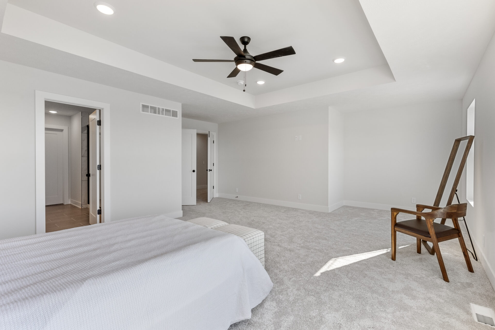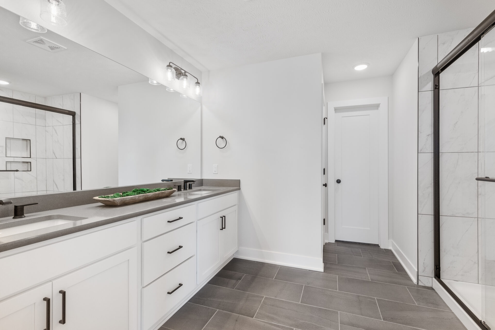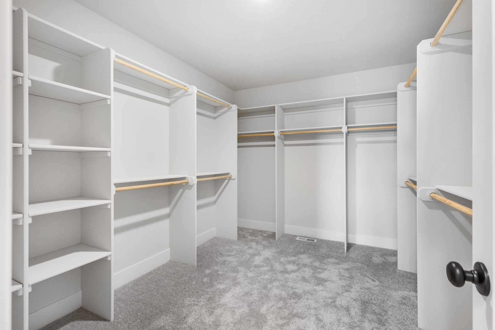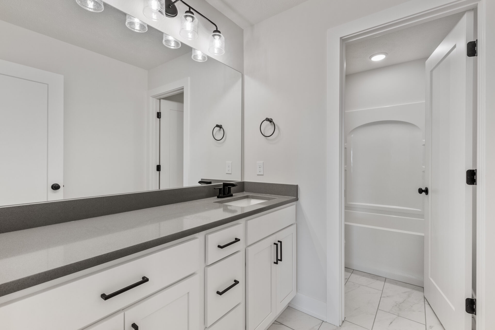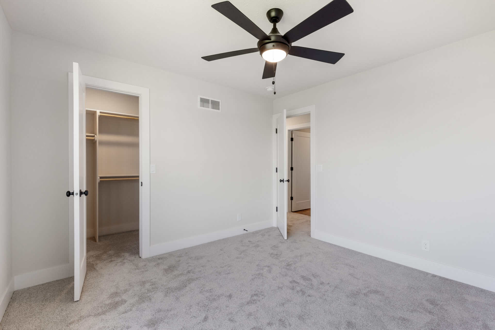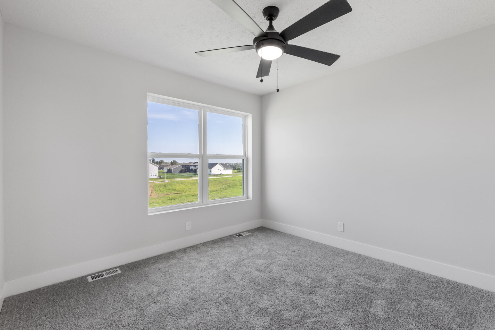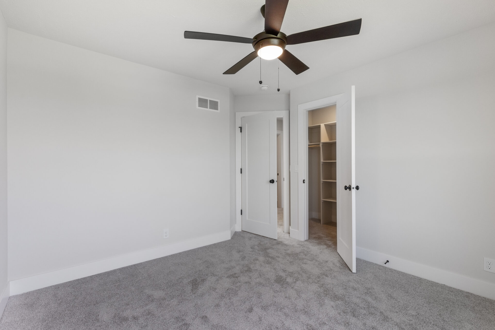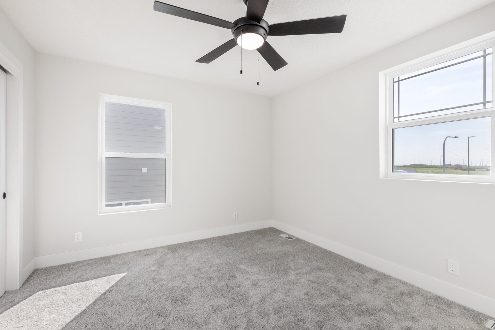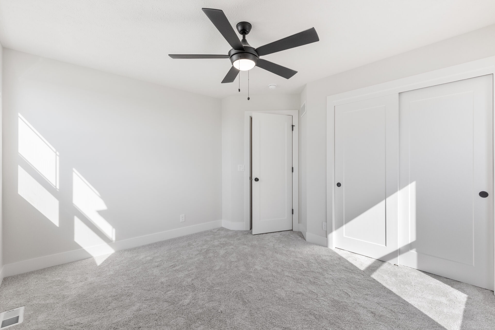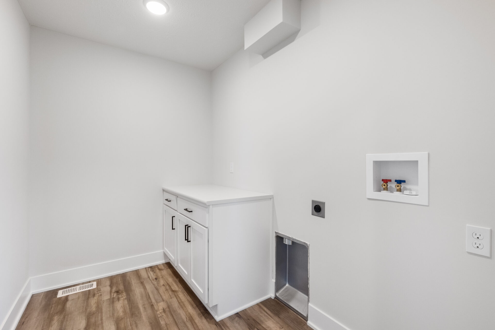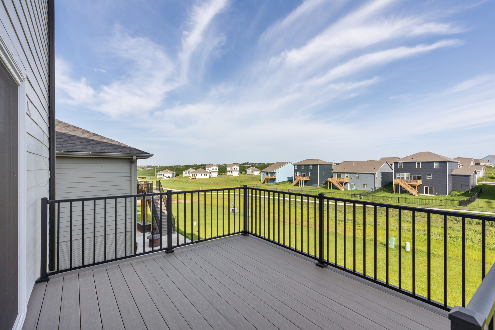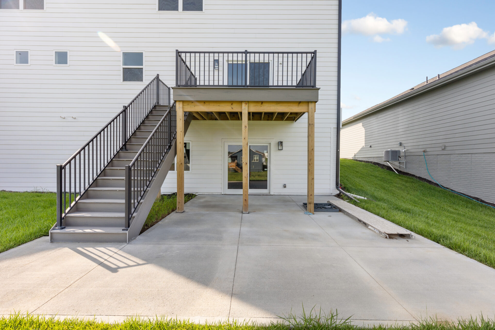19008 Fir Street, Gretna, Nebraska 68028
4 Bed • 3 Bath • 2 Garage • 2,759 ft2
Community: Harvest Hills
Floor Plan: The Palmer
The Palmer, by THI Builders is one of our most popular NEW plans with 4 bedrooms, 3 bathrooms, a WALKOUT BASEMENT & a 2 car garage! This home is located in the highly sought-after subdivision Harvest Hills. A pocket office off of the garage entrance & a huge pantry off of the kitchen is calling your name! An extended overhang quartz countertop island in the kitchen is a great hang-out spot for gatherings. All stainless steel GE appliances are also included! LVP flooring throughout the main floor, & carpet in all bedrooms. The large master bedroom on the 2nd level features a private ensuite w/ double vanity sinks & a huge walk-in closet. The additional 3 oversized bedrooms located on the 2nd level have ample storage space as well. 2nd-floor laundry is a plus! The extended 12' x 10' patio is all you need for this summer. No direct backyard neighbors!! Backs to a neighborhood walking path. *Photos of similar completed model!

