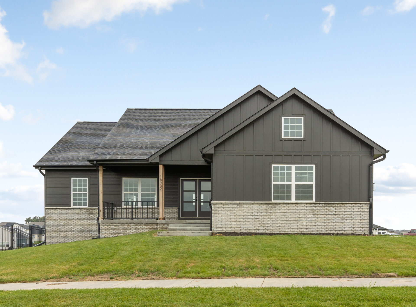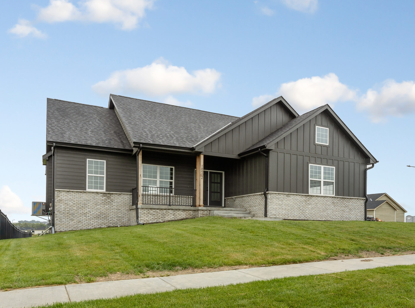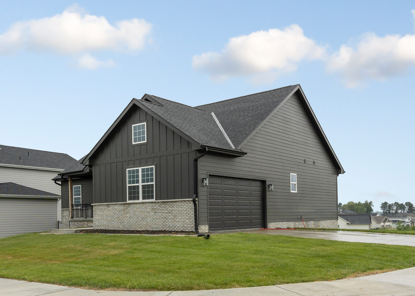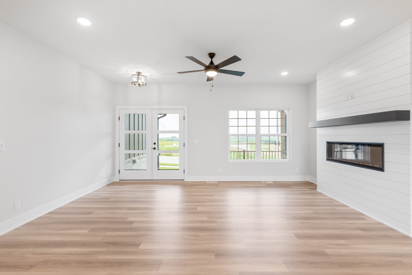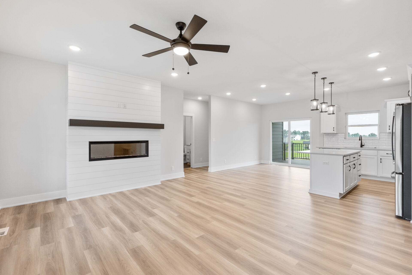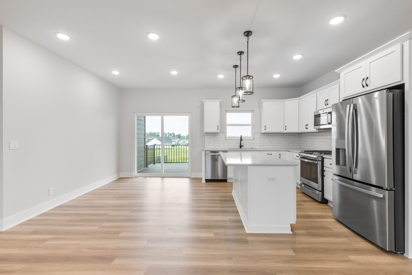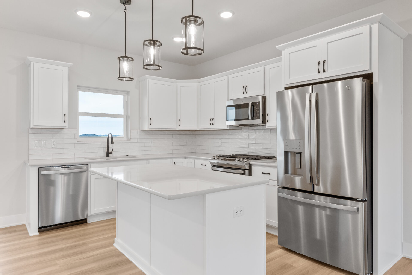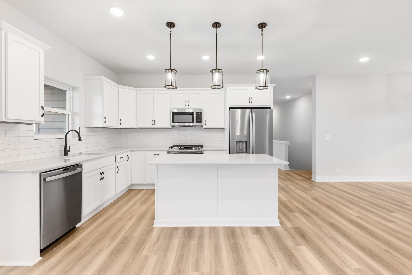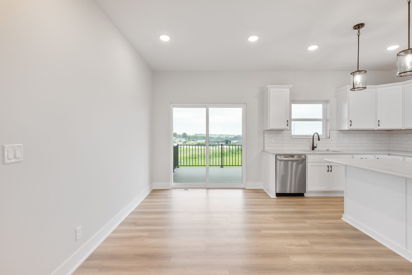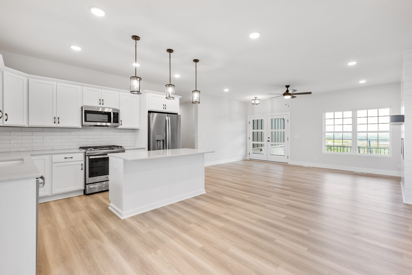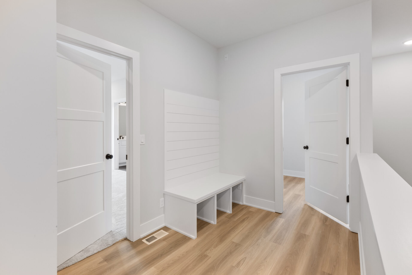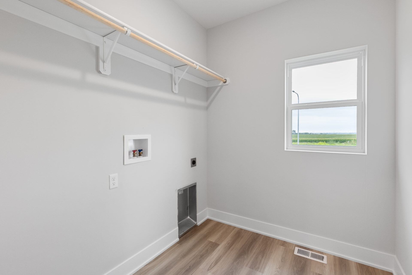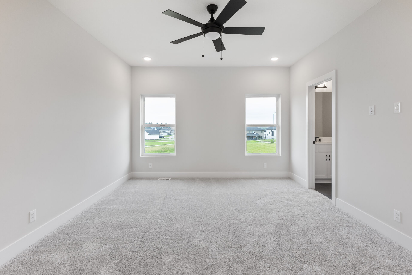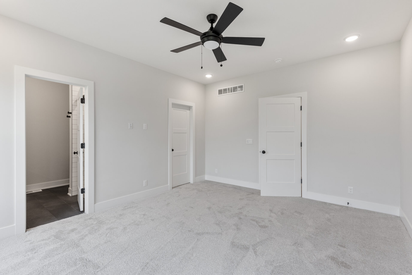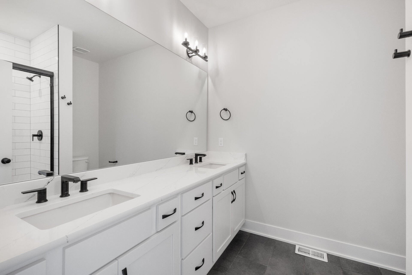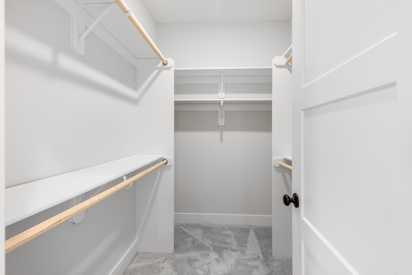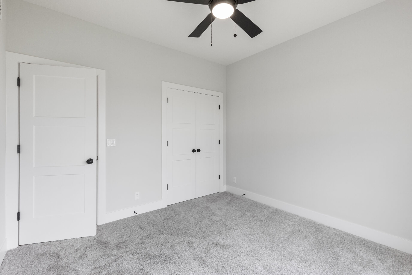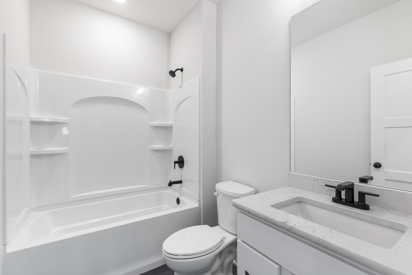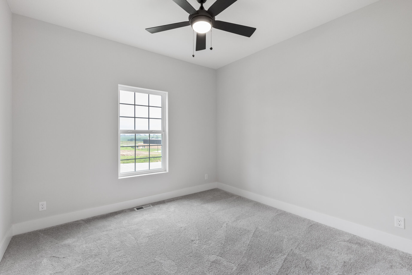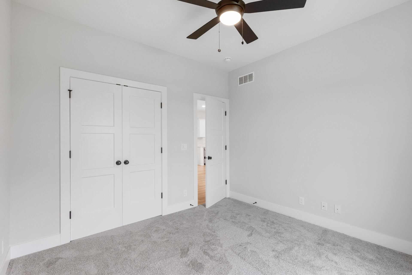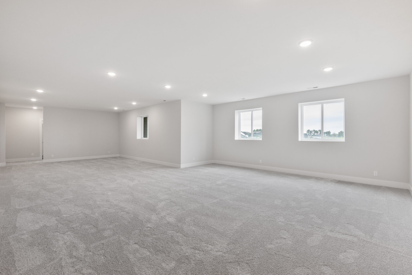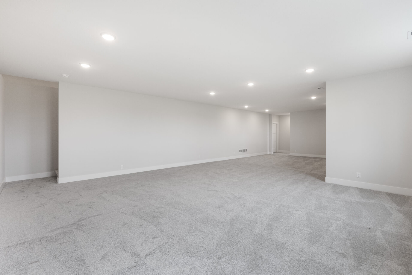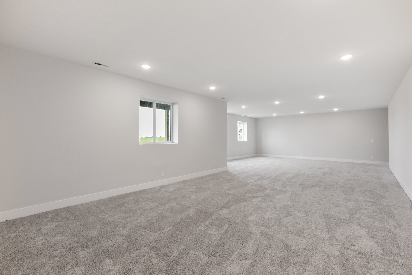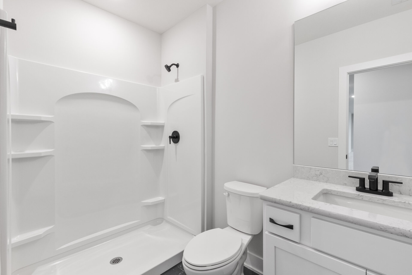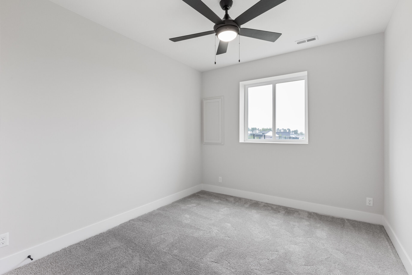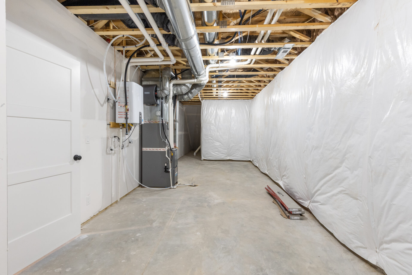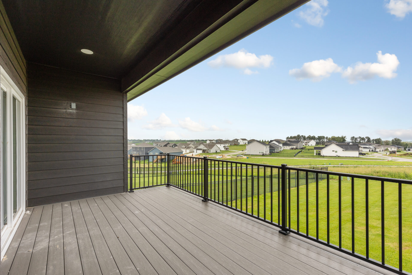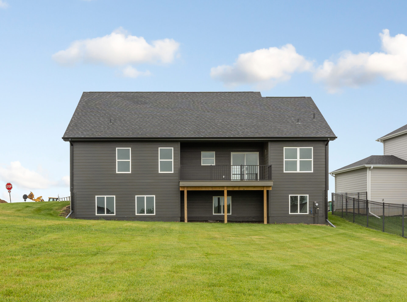18902 Fir Street, Gretna, Nebraska 68028
4 Bed • 3 Bath • 2 Garage • 2,567 ft2
Community: Harvest Hills
Floor Plan: The Kearney
The Kearney floor plan includes 4 bedrooms, 3 bathrooms, and a fully finished basement! This home is located in the highly sought-after subdivision Harvest Hills in Gretna Public School District on a MASSIVE lot! .38 acre corner lot with an oversized 2 car side-load garage! The large primary bedroom ensuite includes double vanity sinks & a walk-in closet. The spacious open-floor plan, great room and kitchen with space for an eat-in dining room separates the primary bedroom from the 2 additional large main floor bedrooms. The finished lower level includes a massive rec room, bedroom #4 and a 3/4 bath. No direct backyard neighbors!! Backs to a neighborhood walking path that leads to parks throughout the subdivision. Completed NOW - Don't miss your chance again!

