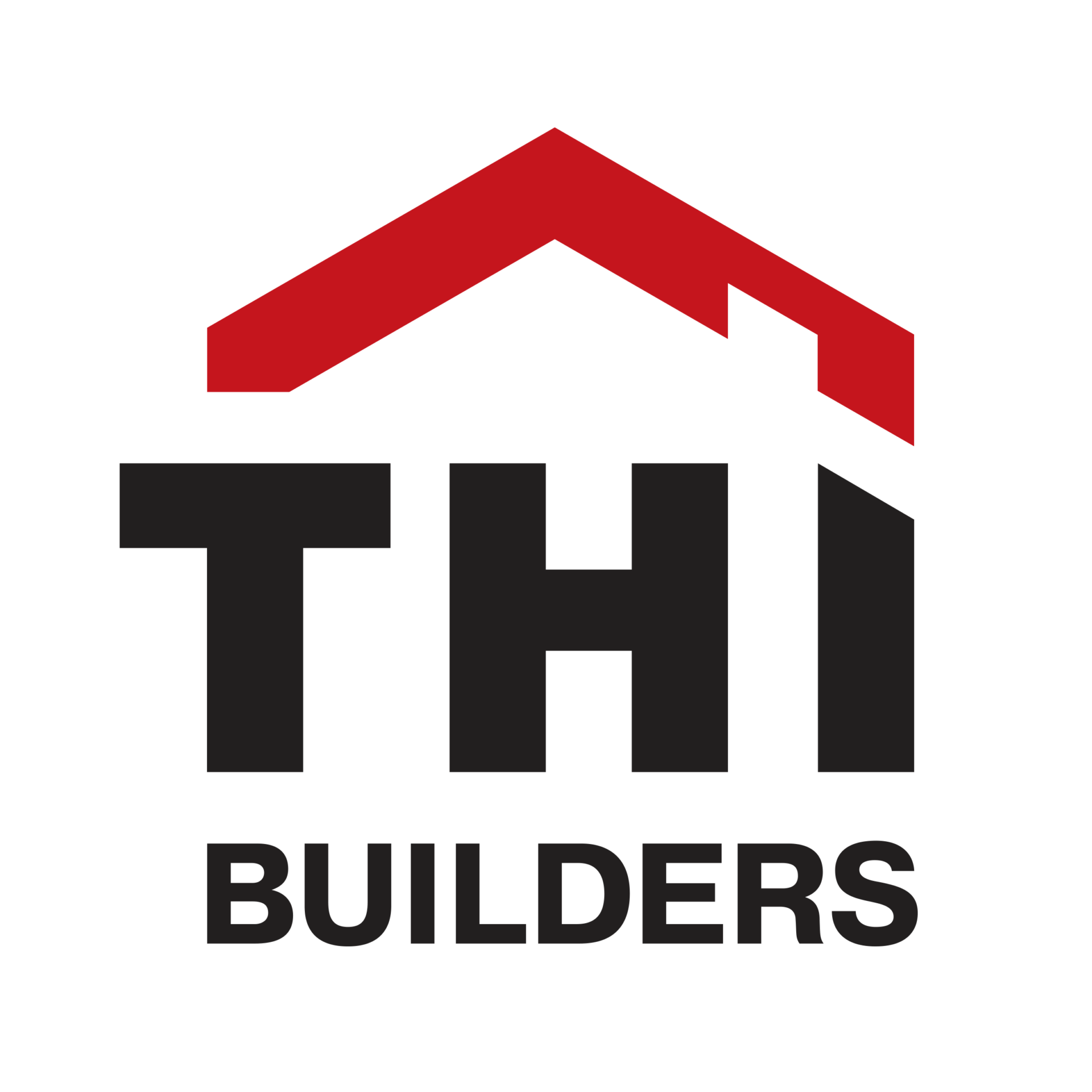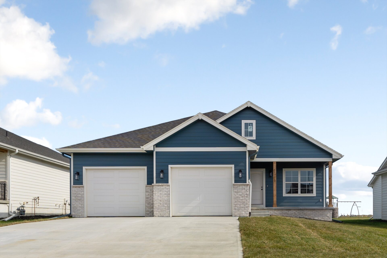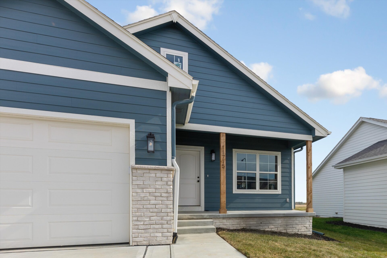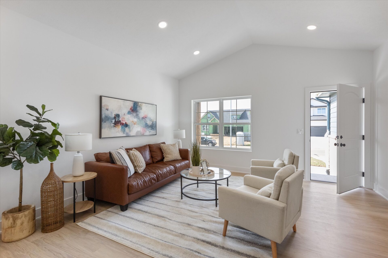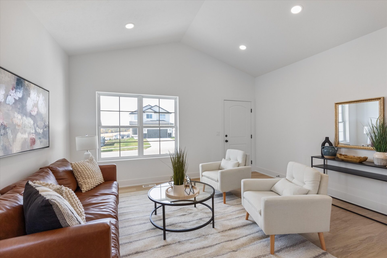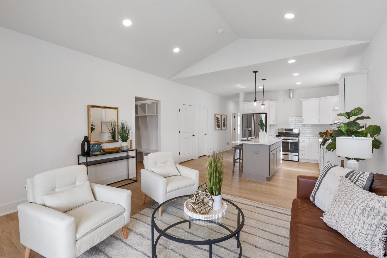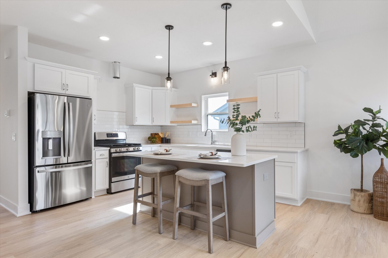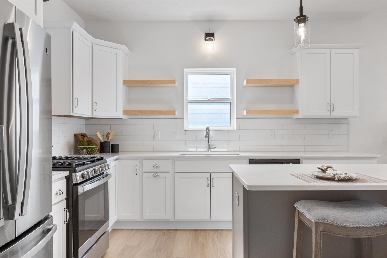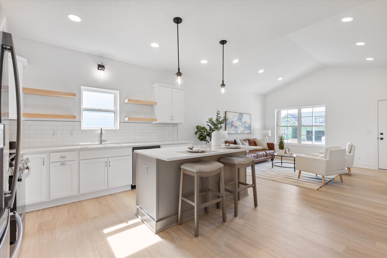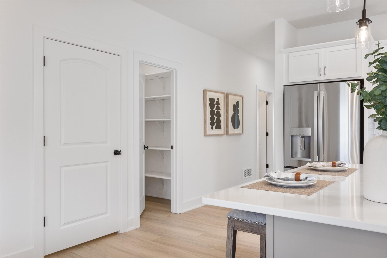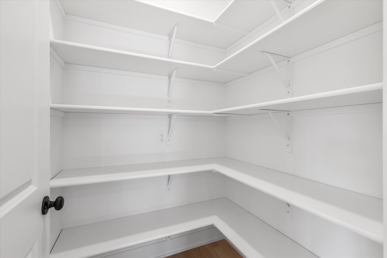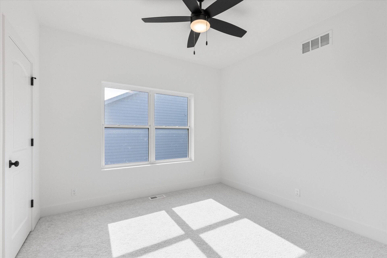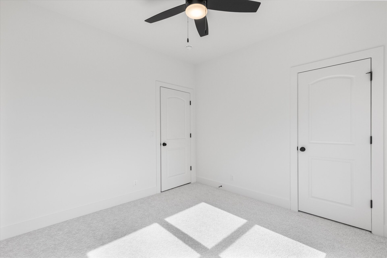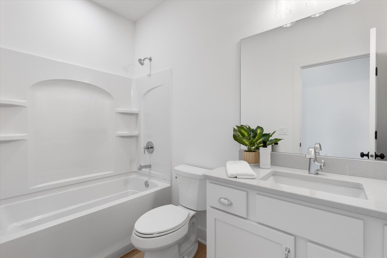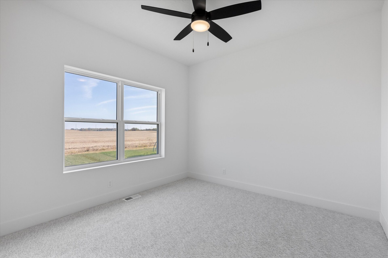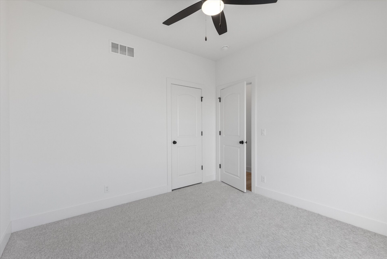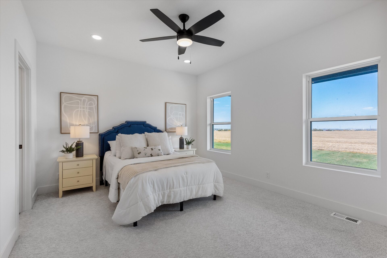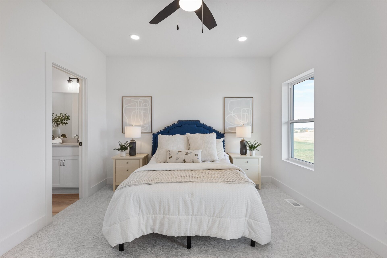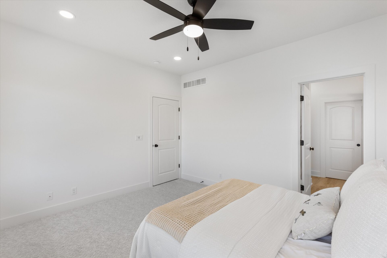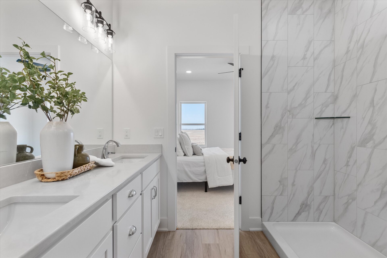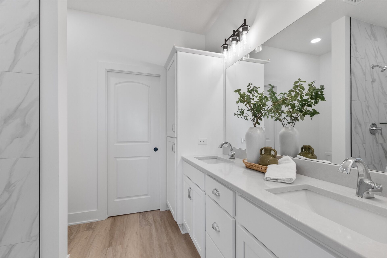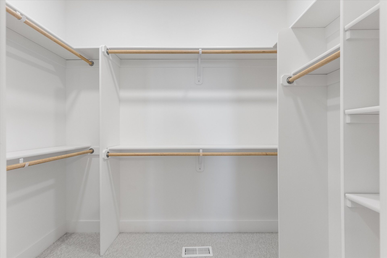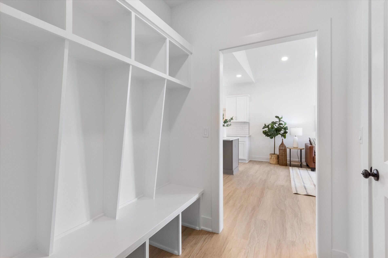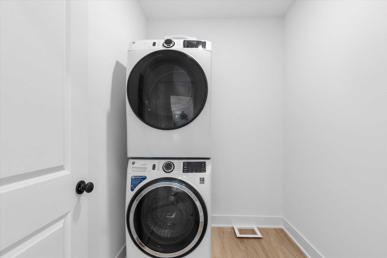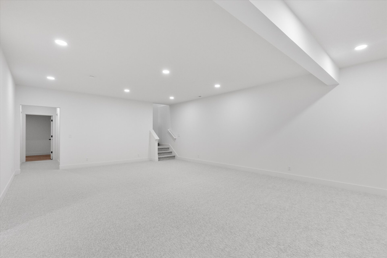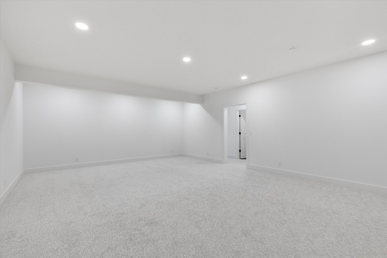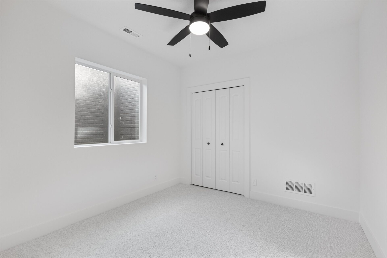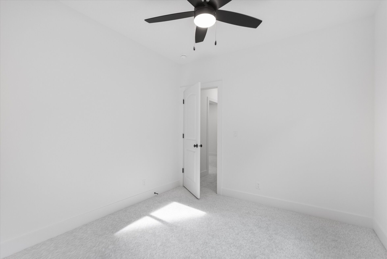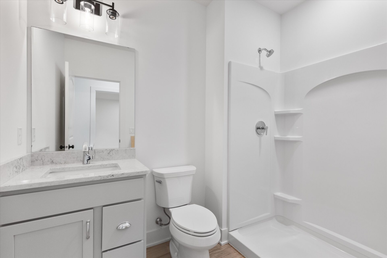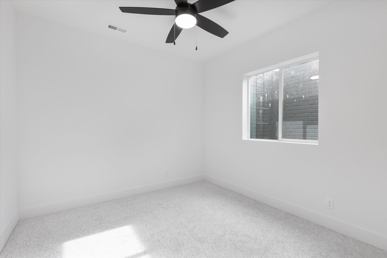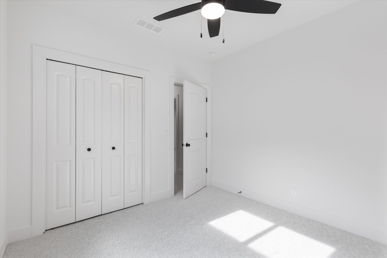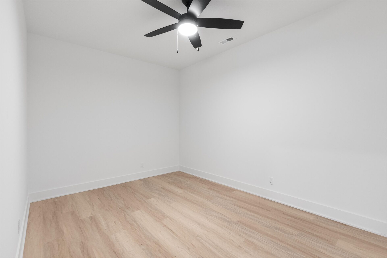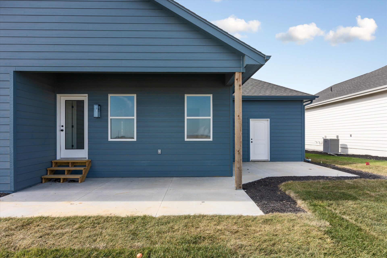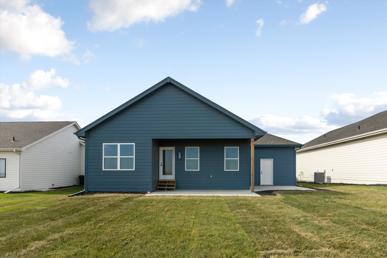11715 South 189th Street, Gretna, Nebraska 68028
5 Bed • 3 Bath • 3 Garage • 2,389 ft2
Community: Harvest Hills
Floor Plan: The Ansley
The Ansley by THI Builders – 5-bed, 3-bath, 3-stall garage AND finished basement! The tandem garage w/ nearly 1000 sq ft, provides abundant parking & storage. Main floor is open concept w/ cathedral-like vaulted ceiling. The kitchen features stainless steel GE appliances - refrigerator & gas range w/ hood vent included! Ample cabinet & pantry storage. Main floor laundry, washer & dryer included. Primary bedroom includes primary ensuite w/ double vanity sinks & large walk-in closet. 2 other bedrooms on main floor. Fully finished basement includes 2 additional bedrooms, 3/4 bath, a finished area to be used as an office or home-gym & massive living room area! Extended covered patio. Premium finishes include James Hardie siding, quartz countertops, sprinkler system & a mix of LVP flooring and carpeting. This home combines style, functionality & comfort to create a truly exceptional living experience. Schedule your showing today!
