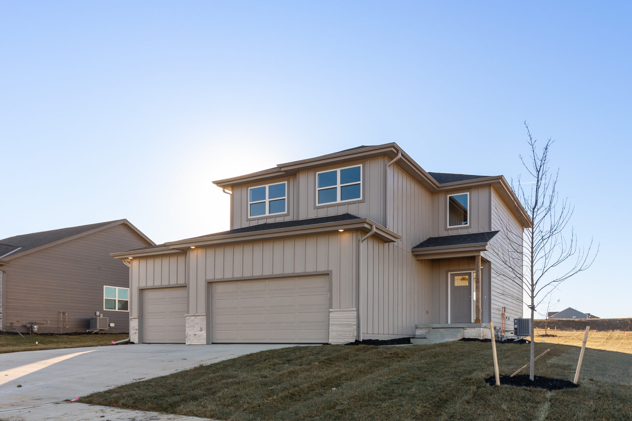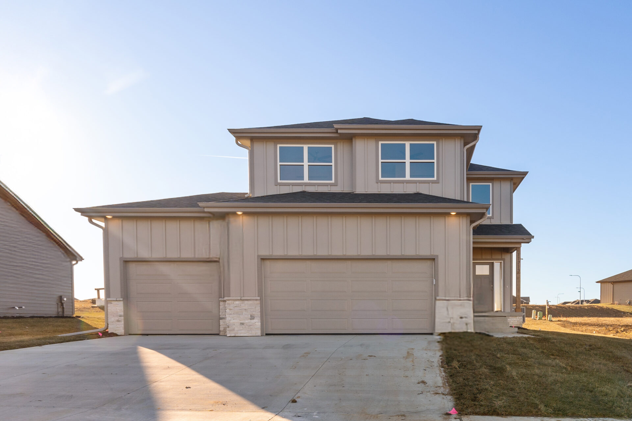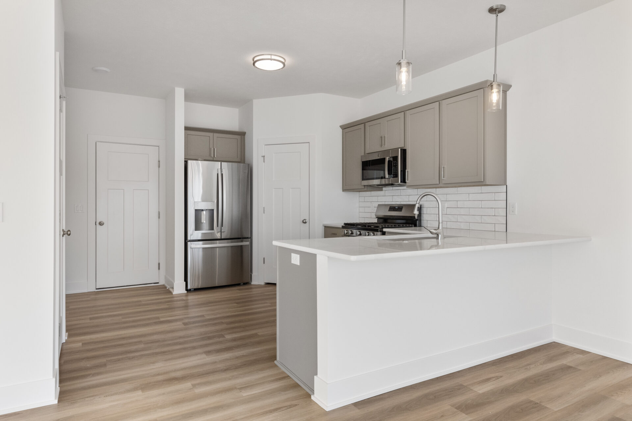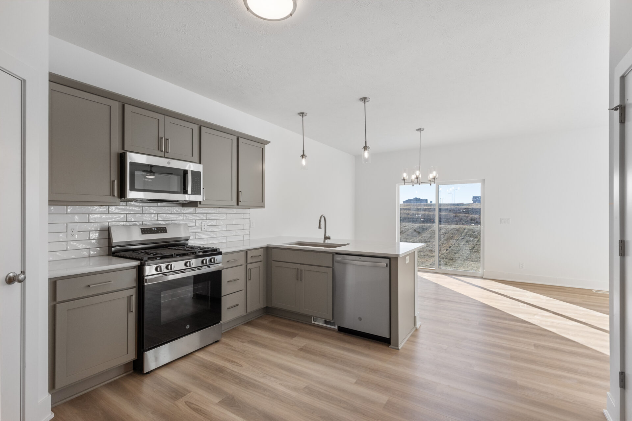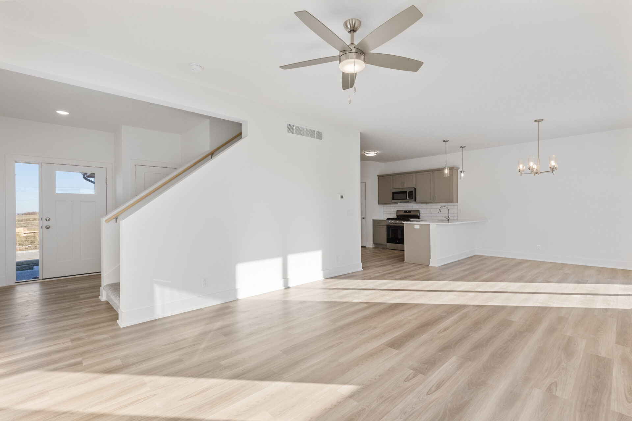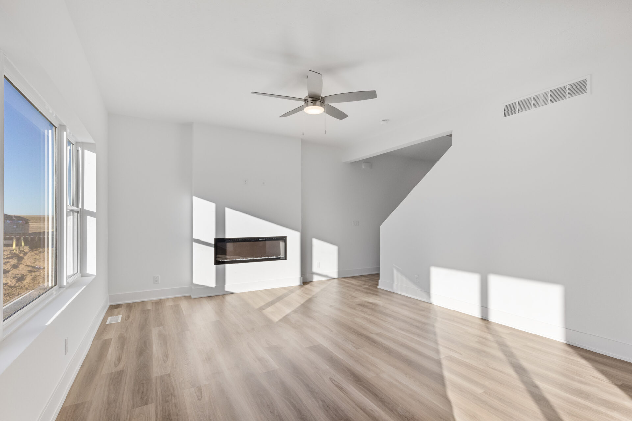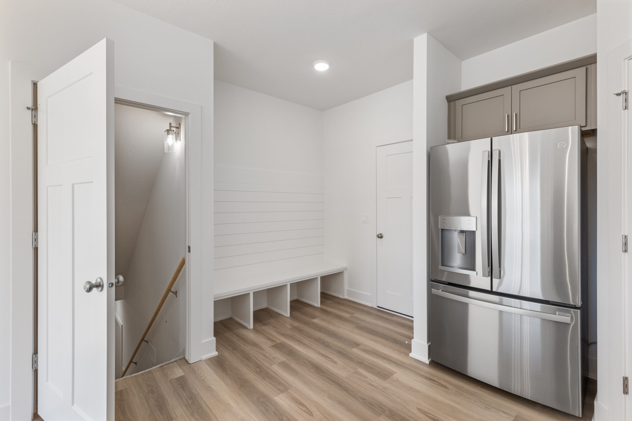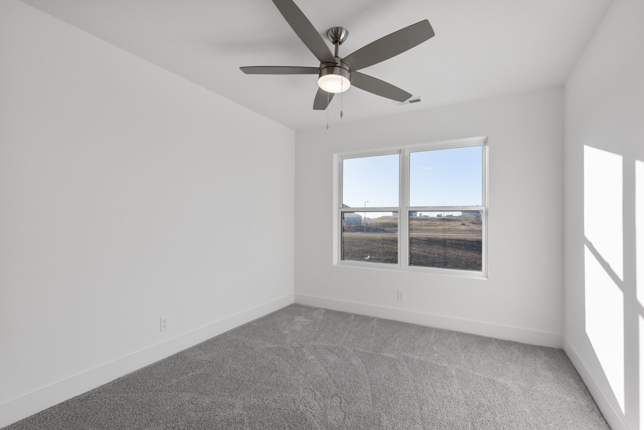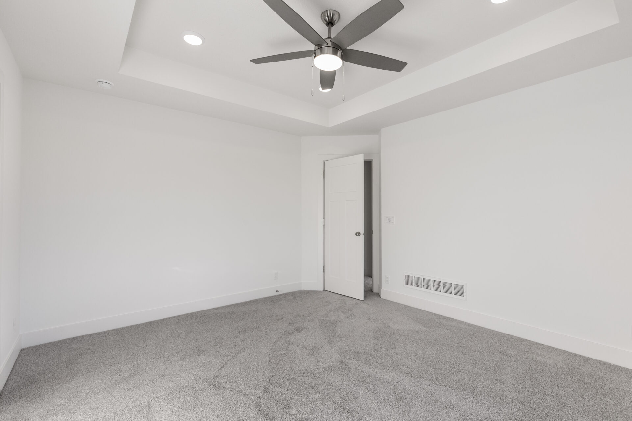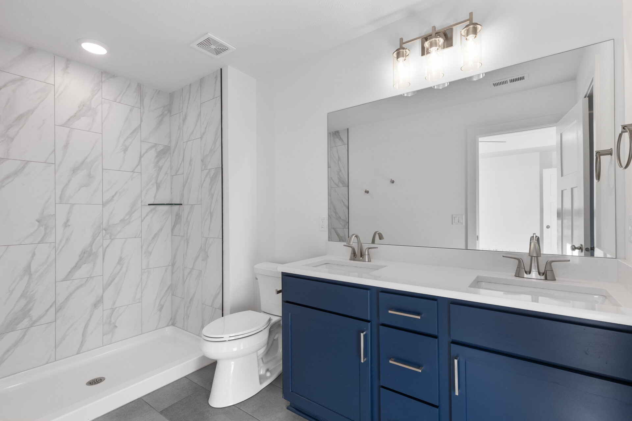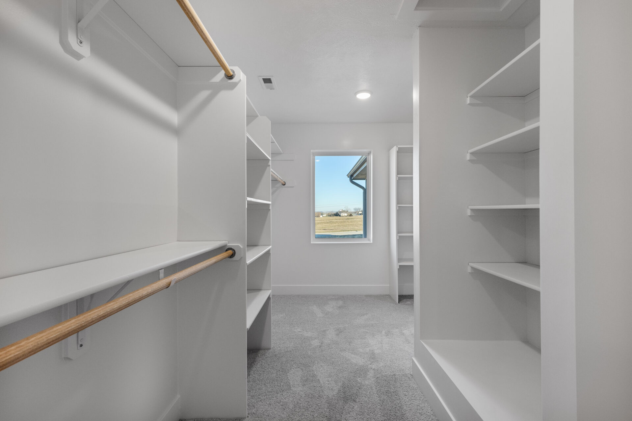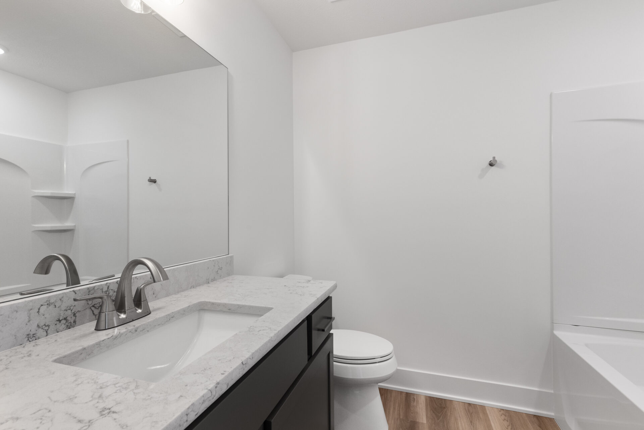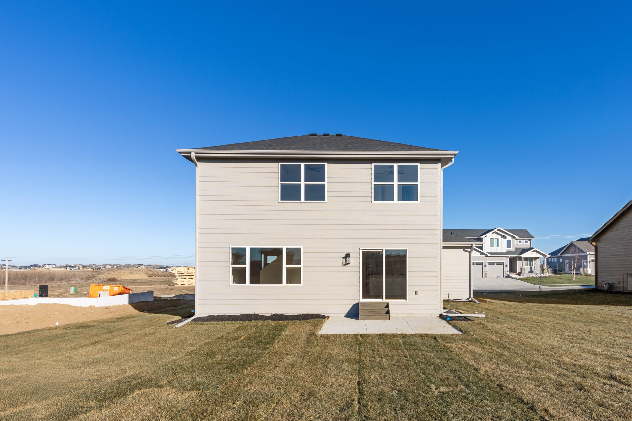11713 Port Royal Drive, Papillion, Nebraska 68046
5 Bed • 4 Bath • 3 Garage • 2,591 ft2
Floor Plan: The Hampton
This gorgeous lot in popular Papillion subdivision, Belterra, coupled with a custom home by THI Builders has everything you could wish for! The Hampton plan (as shown here) includes 5 bedrooms, 4 bathrooms, AND a fully finished basement! LVP flooring throughout the main floor! The kitchen features a stunning quartz countertop overhang that is perfect for dining & any special occasion. Pantry & a drop zone off of the 3-car garage. All stainless steel GE appliances in the kitchen are included! 2nd level includes 4 huge bedrooms, & a large primary bedroom ensuite w/ an enormous walk-in closet connecting to the 2nd floor laundry room! The finished basement includes a 5th bedroom w/ a full bath, located next to a huge carpeted rec room. Come see what all the buzz is about with this amazing floor plan! Photos of a similar model.

