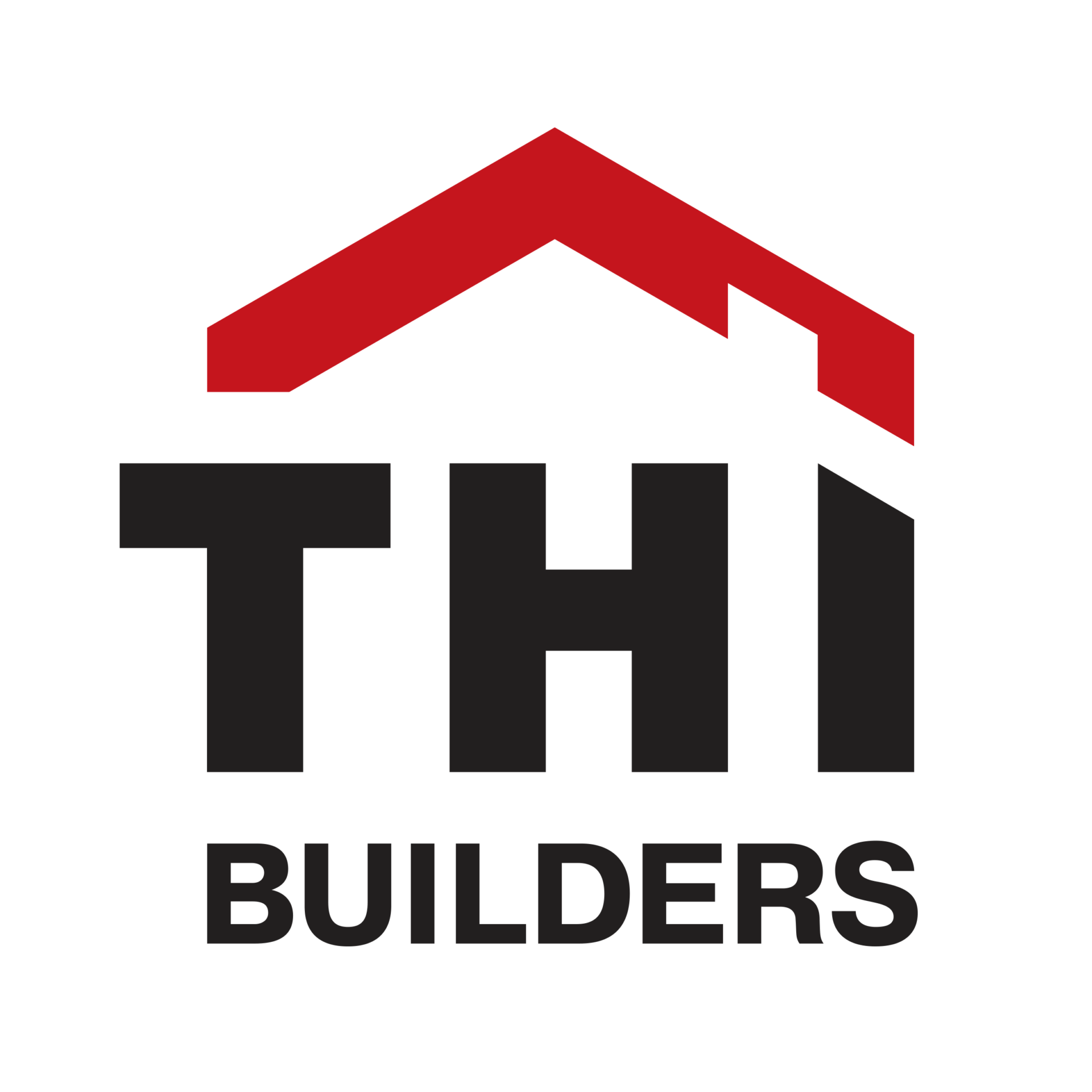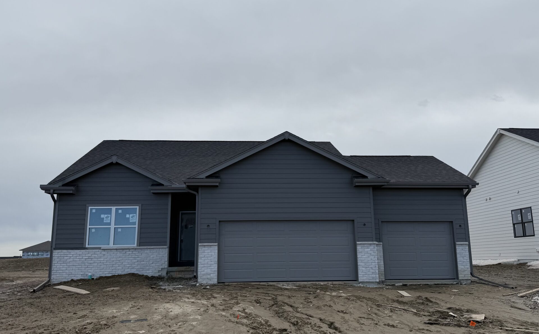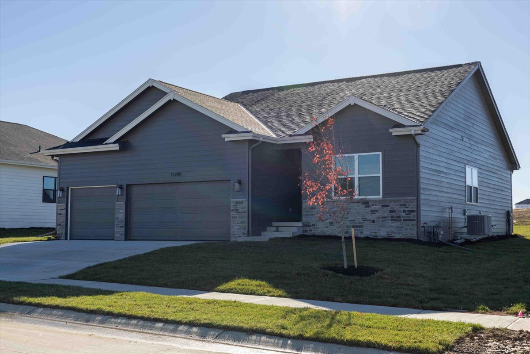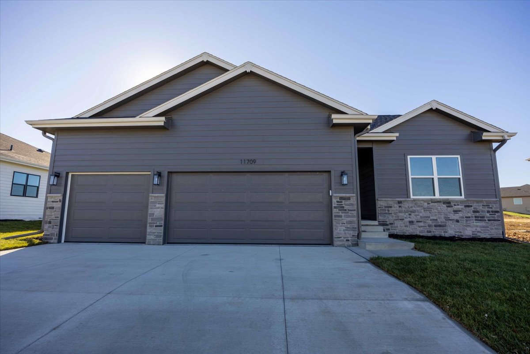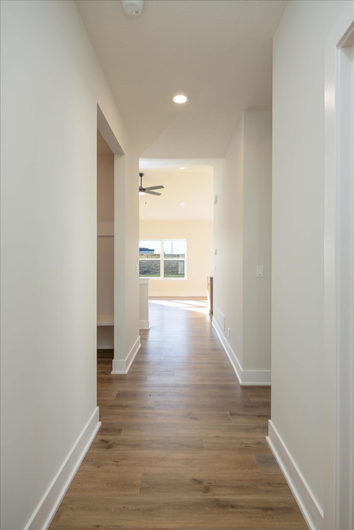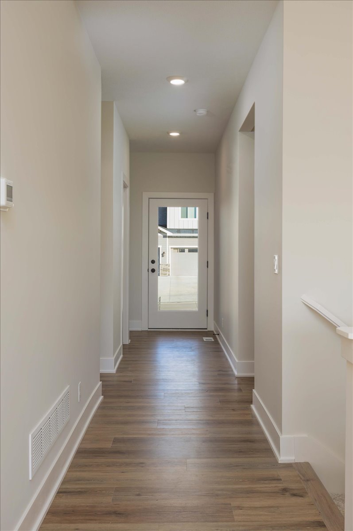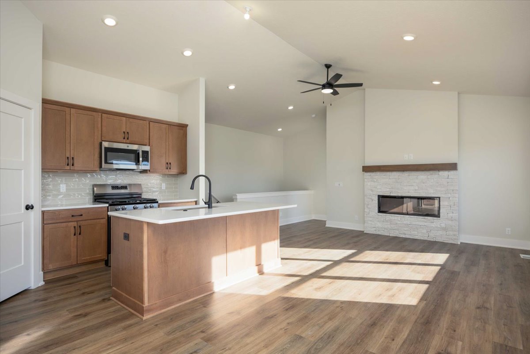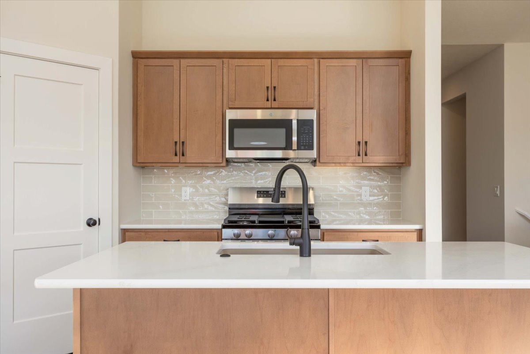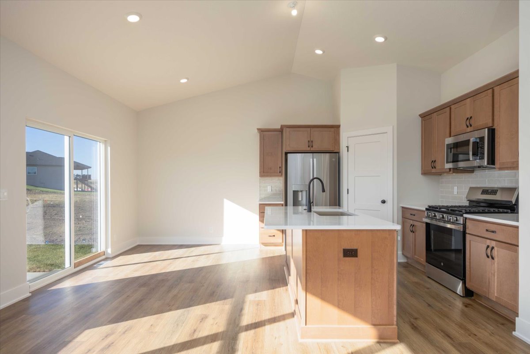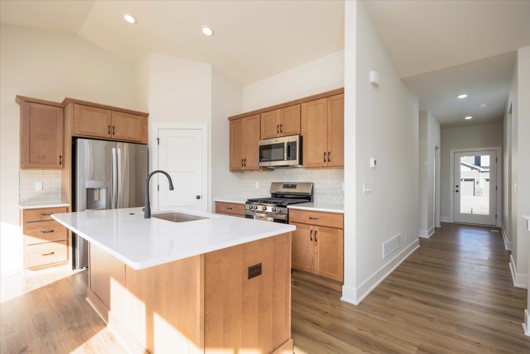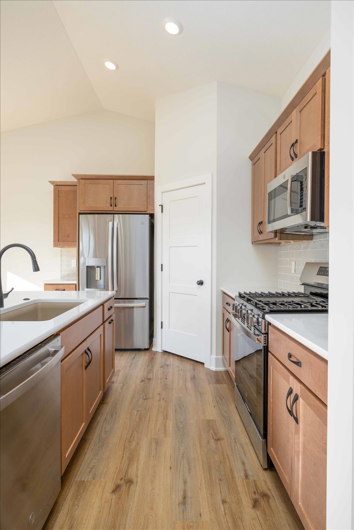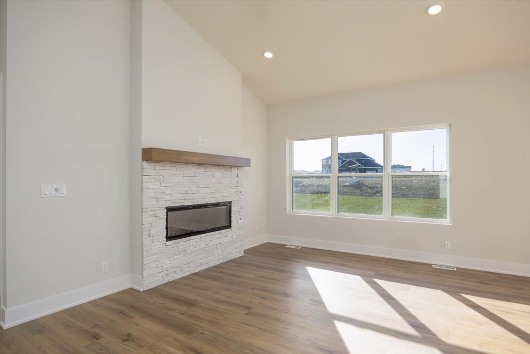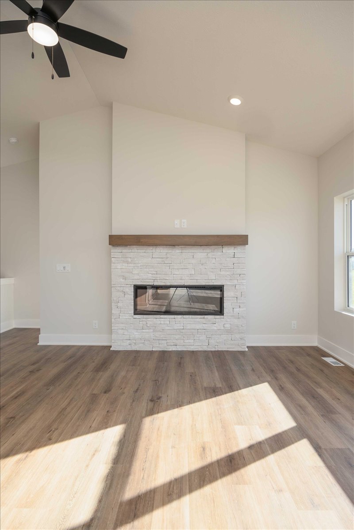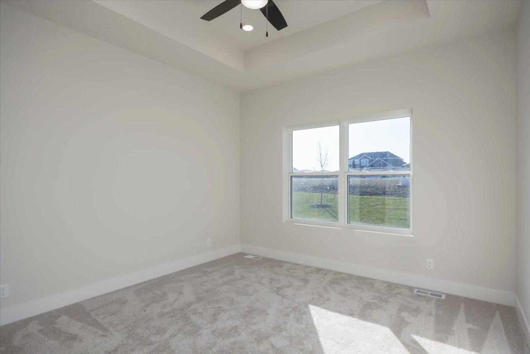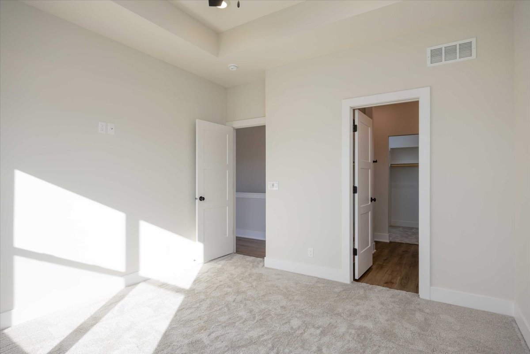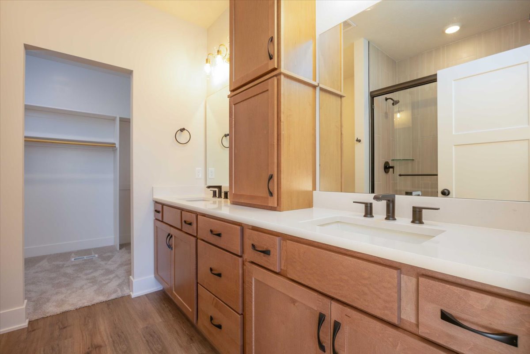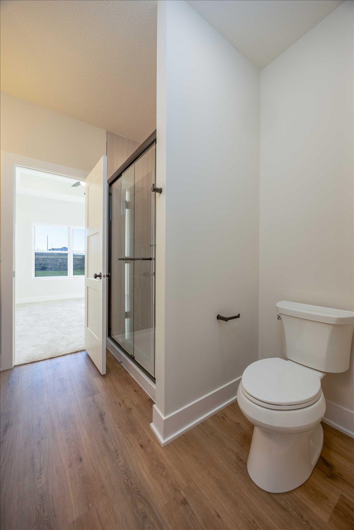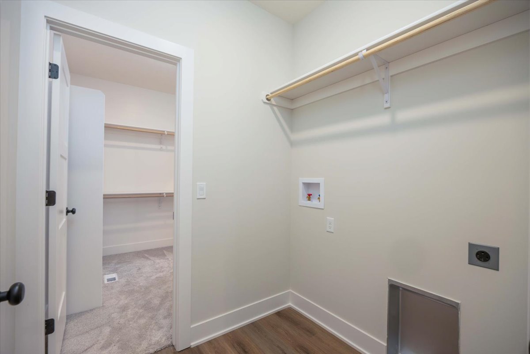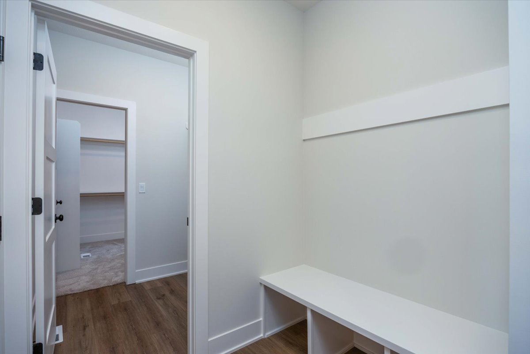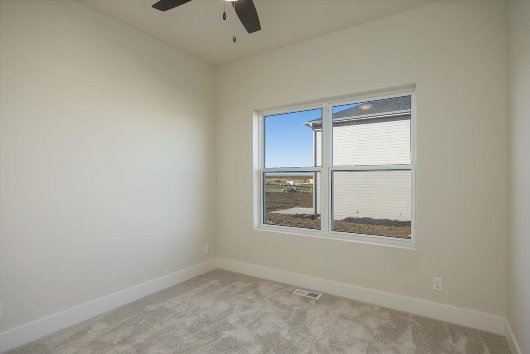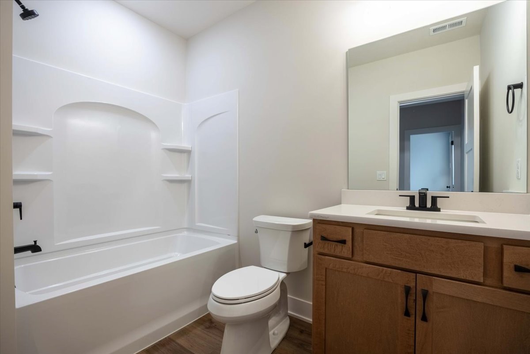11655 South 125th Street, Papillion, Nebraska 68046
4 Bed • 3 Bath • 3 Garage • 2,173 ft2
Floor Plan: The Chambers
THI Builders presents, The Chambers. This popular 4 bedroom ranch-style plan has earned a badge for one of our most popular plans to date. From the cathedral ceilings to the open-concept flow, The Chambers is sure to impress! A large great room, dining area, and kitchen all w/ LVP flooring makes this space versatile & spacious in all the right places! This kitchen includes a 6 foot island w/ 12” overhang, walk-in pantry, & all kitchen appliances included! The main floor includes a very popular split-room set up that has two spacious bedrooms w/ a full bathroom on one side of the home separate from the oversized primary bedroom & primary bathroom ensuite. The primary bedroom bathroom flows into a large walk-in closet & then into the main floor laundry room. From the laundry room you can access the mud room off of the entry from the 3 car garage. Finished lower level includes a 4th bedroom, 3rd full bathroom, and massive rec room space! All of that, PLUS an insane amount of storage! Estimated completion end of May 2025.
*Photos of the same floor plan on a previous build!*
