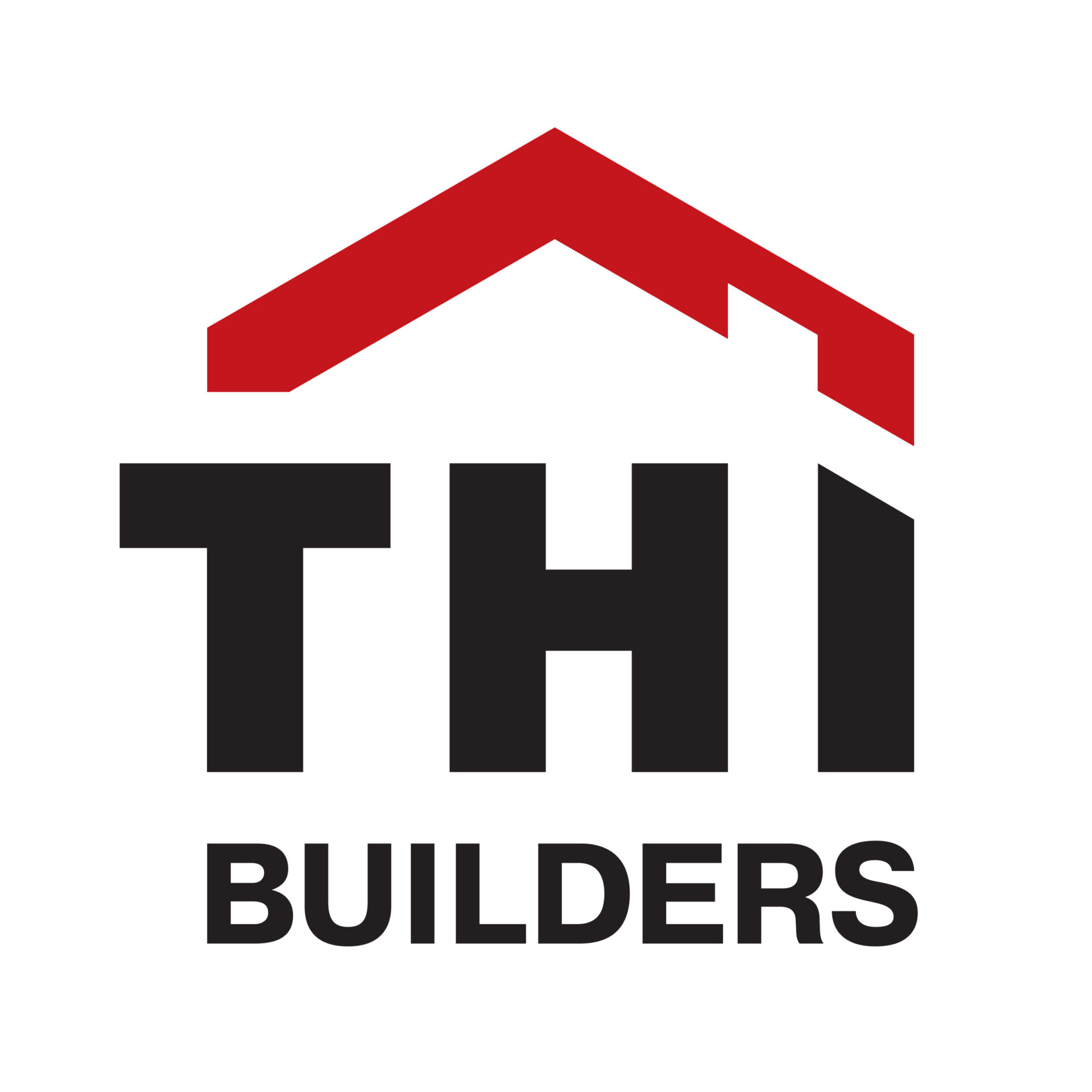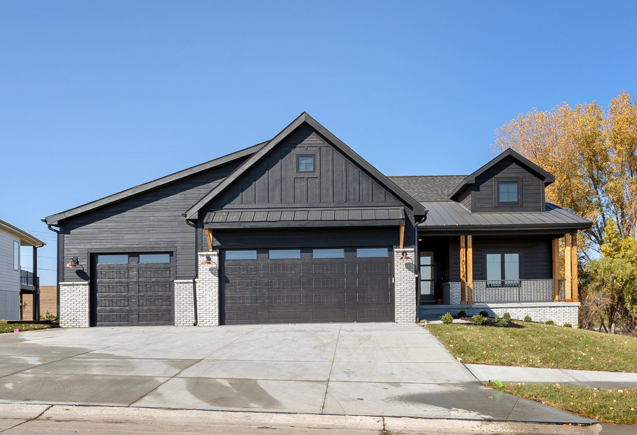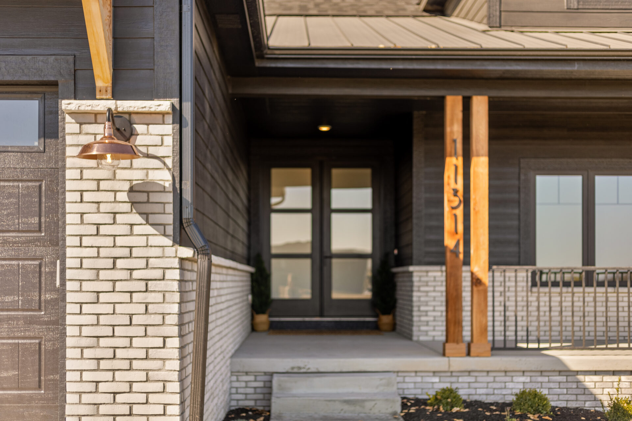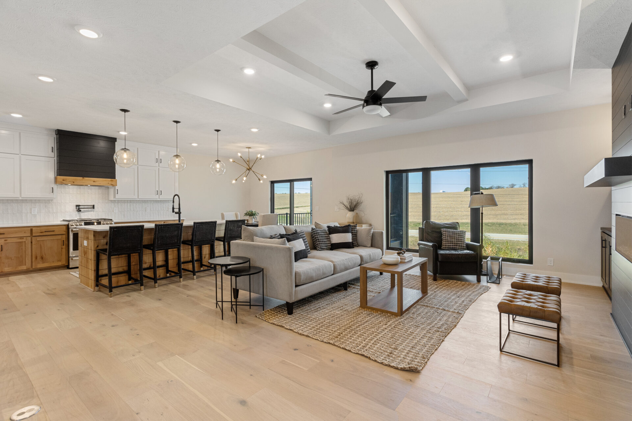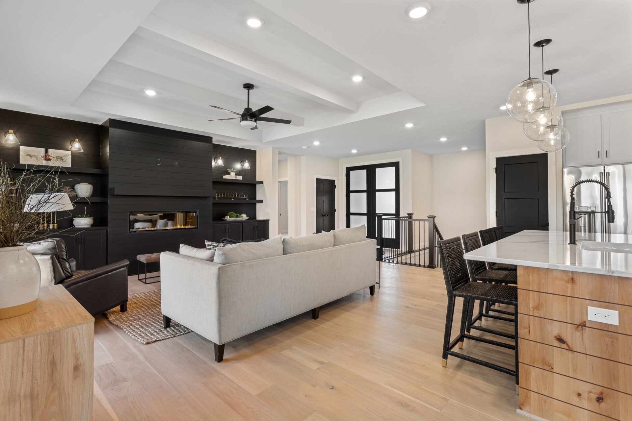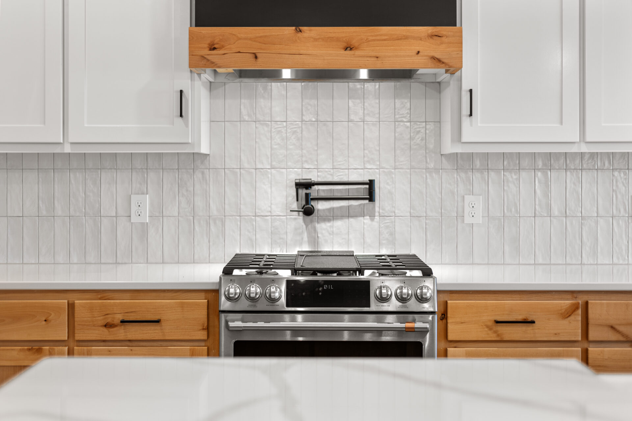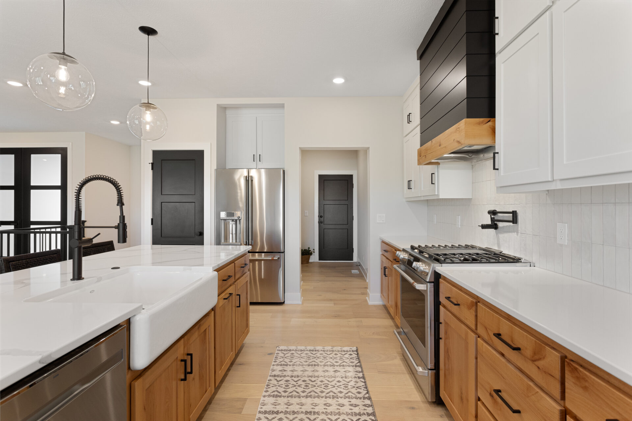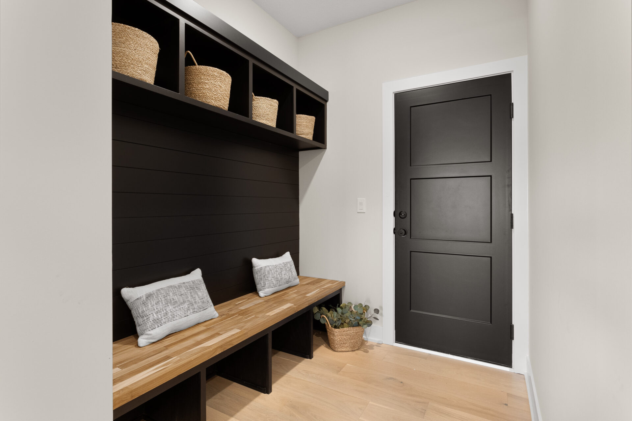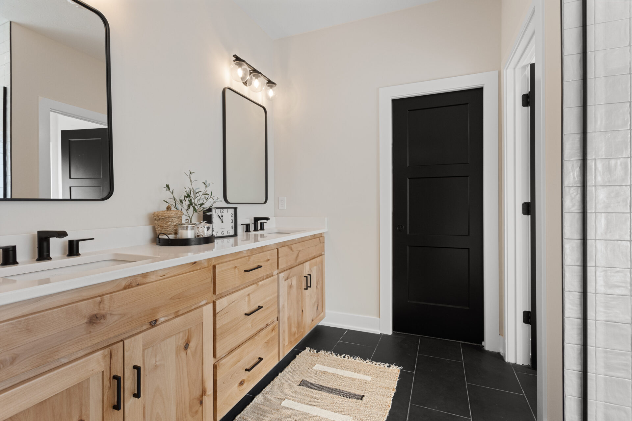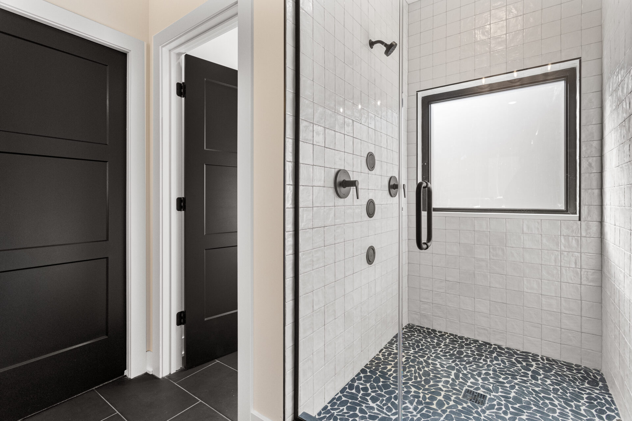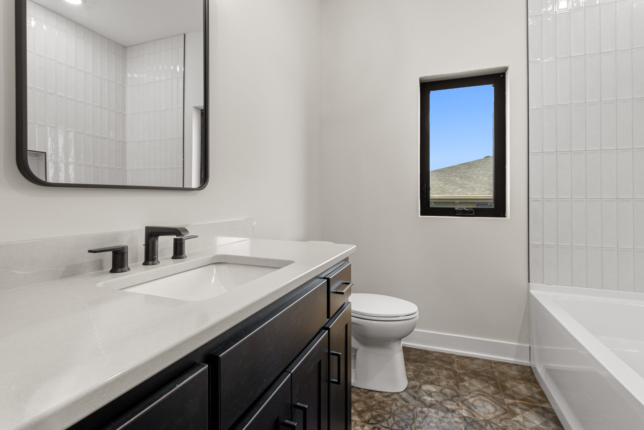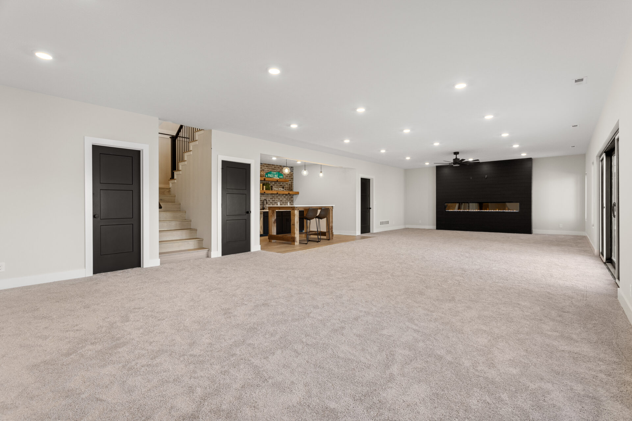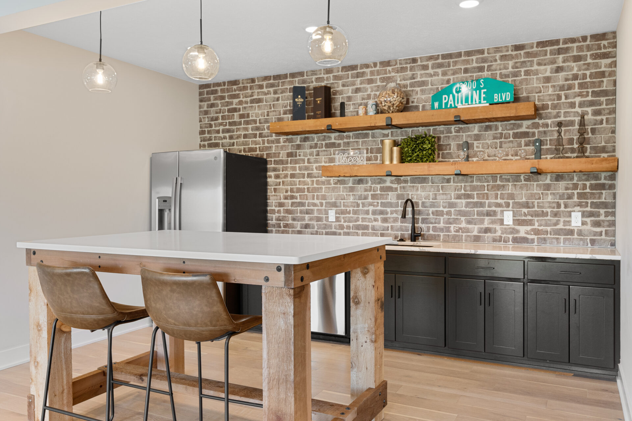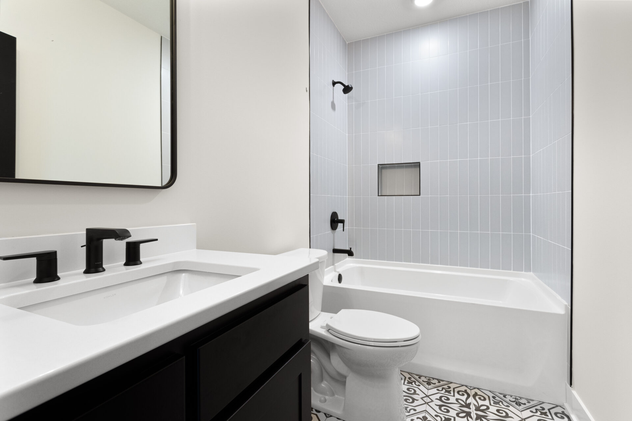11314 191st Avenue, Gretna, Nebraska 68028
5 Bed • 3 Bath • 3 Garage • 3,426 ft2
Community: Hidden Hollow
Floor Plan: The Haisley
The Haisley floor plan features a 3 car garage, 5 bedrooms and 3 bathrooms and a fully finished basement. This home is located in the highly sought after subdivision Hidden Hollow in Gretna, NE. The finishes in this home include quartz countertops, custom cabinetry, engineered wood floors throughout the main floor and carpet in all bedrooms with engineered wood in the Primary bedroom. All matte black Kohler plumbing fixtures. The kitchen includes all stainless steel Café appliances and ample cabinet storage. Buyers agents welcome.
